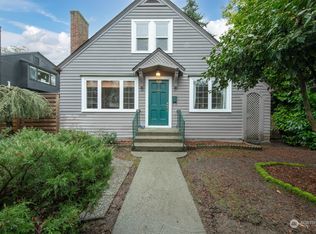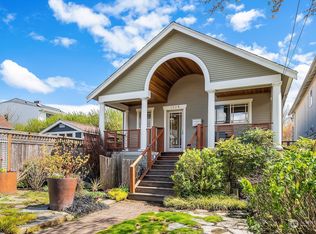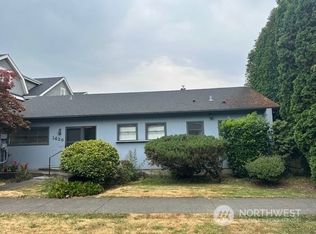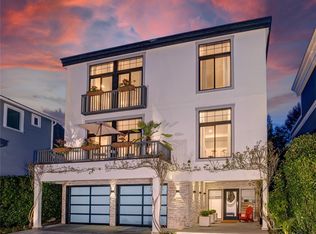Sold
Listed by:
Mary P. Snyder,
COMPASS,
Ian Rolfe,
COMPASS
Bought with: Wicklund Real Estate
$2,800,000
1513 41st Avenue E, Seattle, WA 98112
4beds
3,647sqft
Single Family Residence
Built in 1927
5,201.06 Square Feet Lot
$2,723,300 Zestimate®
$768/sqft
$7,559 Estimated rent
Home value
$2,723,300
$2.51M - $2.97M
$7,559/mo
Zestimate® history
Loading...
Owner options
Explore your selling options
What's special
Step into a glowing home in the vibrant neighborhood of Madison Park. Natural light flows throughout, featuring tall ceilings & a seamless flow to a lush, west-facing backyard through French doors. The open floor plan between the living room, dining area, & kitchen, enhances continuity & togetherness.The kitchen brings the wow factor featuring modern appliances, a walk-in bar/pantry & high-end finishes. A rare find, this home offers 4 bedrooms on the second floor, including a luxurious primary suite w/ a private balcony overlooking the backyard. Additional highlights include an Oxford-style office, a home gym, & a top-tier laundry room. Conveniently close to shops & waterfront park, this home perfectly combines comfort w/ prime location.
Zillow last checked: 8 hours ago
Listing updated: September 23, 2024 at 11:17am
Offers reviewed: Sep 10
Listed by:
Mary P. Snyder,
COMPASS,
Ian Rolfe,
COMPASS
Bought with:
Erik Wicklund, 24596
Wicklund Real Estate
Source: NWMLS,MLS#: 2286123
Facts & features
Interior
Bedrooms & bathrooms
- Bedrooms: 4
- Bathrooms: 3
- Full bathrooms: 1
- 3/4 bathrooms: 1
- 1/2 bathrooms: 1
- Main level bathrooms: 1
Primary bedroom
- Level: Second
Bedroom
- Level: Second
Bedroom
- Level: Second
Bedroom
- Level: Second
Bathroom three quarter
- Level: Second
Bathroom full
- Level: Second
Other
- Level: Main
Den office
- Level: Main
Dining room
- Level: Main
Entry hall
- Level: Main
Family room
- Level: Main
Kitchen with eating space
- Level: Main
Living room
- Level: Main
Rec room
- Level: Lower
Heating
- Fireplace(s), Forced Air
Cooling
- Central Air
Appliances
- Included: Dishwasher(s), Double Oven, Dryer(s), Disposal, Refrigerator(s), Stove(s)/Range(s), Washer(s), Garbage Disposal, Water Heater: Gas, Water Heater Location: Lower
Features
- Bath Off Primary, Dining Room, Walk-In Pantry
- Flooring: Ceramic Tile, Hardwood, Carpet
- Windows: Double Pane/Storm Window
- Basement: Finished
- Number of fireplaces: 2
- Fireplace features: Gas, Main Level: 2, Fireplace
Interior area
- Total structure area: 3,647
- Total interior livable area: 3,647 sqft
Property
Parking
- Total spaces: 1
- Parking features: Attached Garage
- Attached garage spaces: 1
Features
- Levels: Two
- Stories: 2
- Entry location: Main
- Patio & porch: Bath Off Primary, Ceramic Tile, Double Pane/Storm Window, Dining Room, Fireplace, Hardwood, Walk-In Closet(s), Walk-In Pantry, Wall to Wall Carpet, Water Heater
- Has view: Yes
- View description: Lake
- Has water view: Yes
- Water view: Lake
Lot
- Size: 5,201 sqft
- Features: Curbs, Paved, Sidewalk, Cable TV, Deck, Fenced-Fully, Gas Available, Gated Entry, High Speed Internet, Irrigation, Patio
- Topography: Level
- Residential vegetation: Garden Space
Details
- Parcel number: 5318100335
- Zoning description: Jurisdiction: City
- Special conditions: Standard
Construction
Type & style
- Home type: SingleFamily
- Property subtype: Single Family Residence
Materials
- Stucco, Wood Siding
- Foundation: Poured Concrete
- Roof: Composition
Condition
- Year built: 1927
- Major remodel year: 1927
Utilities & green energy
- Sewer: Sewer Connected
- Water: Public
Community & neighborhood
Location
- Region: Seattle
- Subdivision: Madison Park
Other
Other facts
- Listing terms: Cash Out,Conventional
- Cumulative days on market: 250 days
Price history
| Date | Event | Price |
|---|---|---|
| 9/20/2024 | Sold | $2,800,000-1.8%$768/sqft |
Source: | ||
| 9/11/2024 | Pending sale | $2,850,000$781/sqft |
Source: | ||
| 9/5/2024 | Listed for sale | $2,850,000+58.8%$781/sqft |
Source: | ||
| 6/30/2017 | Sold | $1,795,000+5.9%$492/sqft |
Source: NWMLS #1138200 | ||
| 6/18/2017 | Pending sale | $1,695,000$465/sqft |
Source: Gerrard Beattie & Knapp #1138200 | ||
Public tax history
| Year | Property taxes | Tax assessment |
|---|---|---|
| 2024 | $19,081 +5.1% | $2,000,000 +4% |
| 2023 | $18,149 -0.2% | $1,924,000 -10.7% |
| 2022 | $18,185 +13.2% | $2,155,000 +23.5% |
Find assessor info on the county website
Neighborhood: Madison Park
Nearby schools
GreatSchools rating
- 7/10McGilvra Elementary SchoolGrades: K-5Distance: 0.2 mi
- 7/10Edmonds S. Meany Middle SchoolGrades: 6-8Distance: 1.4 mi
- 8/10Garfield High SchoolGrades: 9-12Distance: 2.2 mi
Sell for more on Zillow
Get a free Zillow Showcase℠ listing and you could sell for .
$2,723,300
2% more+ $54,466
With Zillow Showcase(estimated)
$2,777,766


