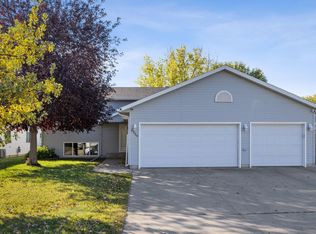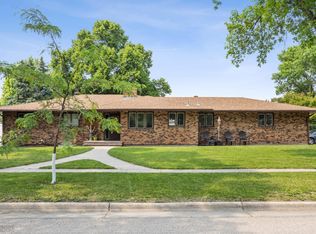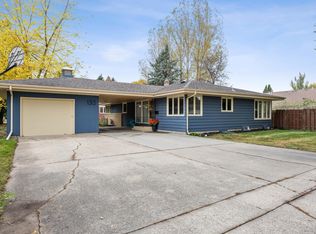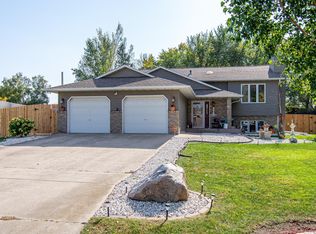ASSUMABLE 2.75% VA LOAN AVAILABLE! Have you been looking for a country feel but just minutes from the city? This is the ONE! Be prepared to fall in love with this unique rambler situated on nearly an acre, just north of Moorhead Country Club. This home offers spacious living spaces, a primary bedroom with a private bath and double closets, 3 fireplaces, a dreamy sunroom/4 season room, partially finished basement, and beautiful river views! Lots of room to play and grow inside and out! Come see this beautiful home today!
Active with contingency
Price cut: $2K (9/29)
$405,000
1513 40th Ave N, Moorhead, MN 56560
4beds
3,972sqft
Est.:
Single Family Residence
Built in 1958
0.88 Acres Lot
$405,600 Zestimate®
$102/sqft
$-- HOA
What's special
Beautiful river viewsSpacious living spacesPartially finished basementDouble closets
- 204 days |
- 918 |
- 25 |
Zillow last checked: 8 hours ago
Listing updated: November 13, 2025 at 06:50pm
Listed by:
Kyle Reedstrom 605-949-2763,
REAL (3961 WF)
Source: NorthstarMLS as distributed by MLS GRID,MLS#: 6723243
Facts & features
Interior
Bedrooms & bathrooms
- Bedrooms: 4
- Bathrooms: 3
- Full bathrooms: 1
- 3/4 bathrooms: 2
Rooms
- Room types: Living Room, Dining Room, Kitchen, Bonus Room, Sun Room, Bedroom 1, Bedroom 2, Bedroom 3, Bathroom, Family Room, Bedroom 4, Flex Room, Laundry, Storage, Utility Room
Bedroom 1
- Level: Main
Bedroom 2
- Level: Main
Bedroom 3
- Level: Main
Bedroom 4
- Level: Basement
Bathroom
- Level: Main
Bathroom
- Level: Main
Bathroom
- Level: Basement
Bonus room
- Level: Main
Dining room
- Level: Main
Family room
- Level: Basement
Flex room
- Level: Basement
Kitchen
- Level: Main
Laundry
- Level: Basement
Living room
- Level: Main
Storage
- Level: Basement
Sun room
- Level: Main
Utility room
- Level: Basement
Heating
- Boiler
Cooling
- Central Air
Appliances
- Included: Dishwasher, Dryer, Range, Refrigerator, Washer
Features
- Basement: Concrete
- Number of fireplaces: 3
Interior area
- Total structure area: 3,972
- Total interior livable area: 3,972 sqft
- Finished area above ground: 2,130
- Finished area below ground: 921
Property
Parking
- Total spaces: 2
- Parking features: Attached
- Attached garage spaces: 2
Accessibility
- Accessibility features: None
Features
- Levels: One
- Stories: 1
- Patio & porch: Deck
- Fencing: Full
Lot
- Size: 0.88 Acres
Details
- Foundation area: 2130
- Parcel number: 585690102
- Zoning description: Residential-Single Family
Construction
Type & style
- Home type: SingleFamily
- Property subtype: Single Family Residence
Materials
- Brick Veneer, Vinyl Siding
- Roof: Asphalt
Condition
- Age of Property: 67
- New construction: No
- Year built: 1958
Utilities & green energy
- Gas: Natural Gas
- Sewer: City Sewer/Connected
- Water: City Water/Connected
Community & HOA
Community
- Subdivision: Olde Trail Estates
HOA
- Has HOA: No
Location
- Region: Moorhead
Financial & listing details
- Price per square foot: $102/sqft
- Tax assessed value: $311,900
- Annual tax amount: $5,793
- Date on market: 5/20/2025
- Cumulative days on market: 186 days
Estimated market value
$405,600
$385,000 - $426,000
$2,857/mo
Price history
Price history
| Date | Event | Price |
|---|---|---|
| 9/29/2025 | Price change | $405,000-0.5%$102/sqft |
Source: | ||
| 9/9/2025 | Price change | $407,000-0.7%$102/sqft |
Source: | ||
| 9/2/2025 | Price change | $410,000-0.6%$103/sqft |
Source: | ||
| 8/19/2025 | Price change | $412,500-0.6%$104/sqft |
Source: | ||
| 7/28/2025 | Price change | $415,000-1.2%$104/sqft |
Source: | ||
Public tax history
Public tax history
| Year | Property taxes | Tax assessment |
|---|---|---|
| 2025 | $5,878 +6.7% | $311,900 -0.6% |
| 2024 | $5,508 +31.7% | $313,900 +4% |
| 2023 | $4,182 -2.3% | $301,800 +7% |
Find assessor info on the county website
BuyAbility℠ payment
Est. payment
$2,507/mo
Principal & interest
$1990
Property taxes
$375
Home insurance
$142
Climate risks
Neighborhood: 56560
Nearby schools
GreatSchools rating
- 2/10R. Asp Elementary SchoolGrades: K-4Distance: 3.6 mi
- 5/10Horizon Middle SchoolGrades: 5-8Distance: 4.2 mi
- 7/10Moorhead High SchoolGrades: 9-12Distance: 3.2 mi
- Loading





