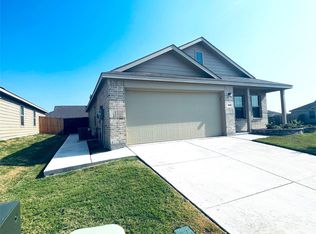Welcome to your fresh start in this never lived in 4 bedroom, 2 bath, 2 car garage home where modern design meets everyday comfort! This brand-new single-story gem features an open concept layout with luxury vinyl plank flooring throughout, bringing a clean seamless look to the entire living space. At the heart of the home, the sleek peninsula style kitchen is perfect for cooking and easy entertaining. It flows effortlessly into the dining area and spacious family room. Whether you're hosting guests or enjoying a quiet evening in, this layout adapts to your lifestyle. The spacious owner's suite is a private retreat, tucked away in the back corner for peace and quiet. It features an en-suite bathroom with a generous walk-in closet. At the front of the home, three secondary bedrooms share a full bath, ideal for family, guests, or a home office setup. Enjoy the large grassy backyard, perfect for outdoor fun and weekend BBQs and greenspace directly across the street where you'll enjoy added privacy and a peaceful open feel. Located in the desirable Rancho Canyon master-planned community, residents can enjoy access to a family-friendly playground, a sparkling swimming pool, basketball court and easy access to parks, major highways, shopping and entertainment. This home comes complete with a refrigerator, washer and dryer - making move in a breeze! Be the first to call this place home!
Applicant requirement - good credit & clean background, solid rental history and 3X rent in gross monthly income. No housing vouchers will be accepted at this time.
Pets - on case-by-case basis. No aggressive or restrictive breeds, 2 pets max, preferably 20 lbs. max.
House for rent
$2,175/mo
15129 Hacienda Post Trl, Haslet, TX 76052
4beds
1,726sqft
Price is base rent and doesn't include required fees.
Single family residence
Available now
Small dogs OK
Central air
In unit laundry
Attached garage parking
Forced air
What's special
Large grassy backyardSpacious family roomGenerous walk-in closetEn-suite bathroomSleek peninsula style kitchenOpen concept layout
- 15 days
- on Zillow |
- -- |
- -- |
Travel times
Facts & features
Interior
Bedrooms & bathrooms
- Bedrooms: 4
- Bathrooms: 2
- Full bathrooms: 2
Heating
- Forced Air
Cooling
- Central Air
Appliances
- Included: Dishwasher, Dryer, Microwave, Oven, Refrigerator, Washer
- Laundry: In Unit
Features
- Walk In Closet
- Flooring: Carpet, Hardwood
Interior area
- Total interior livable area: 1,726 sqft
Property
Parking
- Parking features: Attached
- Has attached garage: Yes
- Details: Contact manager
Features
- Exterior features: Basketball Court, Heating system: Forced Air, Walk In Closet
- Has private pool: Yes
Construction
Type & style
- Home type: SingleFamily
- Property subtype: Single Family Residence
Community & HOA
HOA
- Amenities included: Basketball Court, Pool
Location
- Region: Haslet
Financial & listing details
- Lease term: 1 Year
Price history
| Date | Event | Price |
|---|---|---|
| 4/18/2025 | Listed for rent | $2,175$1/sqft |
Source: Zillow Rentals | ||
![[object Object]](https://photos.zillowstatic.com/fp/54edacd568c95df4957f7e3494b1851b-p_i.jpg)
