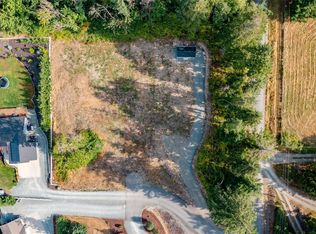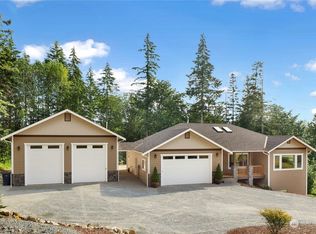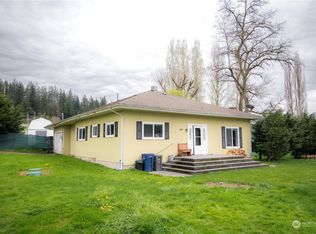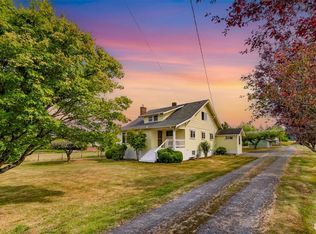Sold
Listed by:
Kristal Grimstead,
COMPASS
Bought with: Pellego, Inc.
$1,462,500
15128 Baker Heights Road, Mount Vernon, WA 98273
4beds
4,249sqft
Single Family Residence
Built in 1980
5.75 Acres Lot
$1,455,000 Zestimate®
$344/sqft
$5,617 Estimated rent
Home value
$1,455,000
$1.35M - $1.57M
$5,617/mo
Zestimate® history
Loading...
Owner options
Explore your selling options
What's special
Luxurious country-style living is yours, just minutes away from shopping, dining, & amenities. Completely renovated, spacious move-in-ready 4 bedroom home + office/flex room offers main-level living nestled on 5.75 private acres. Ample living space with two primary suites w/ ensuite baths, and open concept kitchen/living/dining area. Quartz counters throughout, cathedral ceilings, Bonus room, A/C & cozy wood burning fireplace. Exterior features incl. a water feature, private gated entry, new roof, 2-car garage & detached 3 car shop w/ 1/2 bath and loft bonus room + 14 ft. door. The property is parked out w/ the perfect mix of trees, plantings and entertainment space. Live like you are on vacation every day at this beautiful acreage estate!
Zillow last checked: 8 hours ago
Listing updated: October 26, 2023 at 04:39pm
Listed by:
Kristal Grimstead,
COMPASS
Bought with:
Peter N Tang, 80704
Pellego, Inc.
Source: NWMLS,MLS#: 2150529
Facts & features
Interior
Bedrooms & bathrooms
- Bedrooms: 4
- Bathrooms: 4
- Full bathrooms: 2
- 3/4 bathrooms: 1
- 1/2 bathrooms: 1
- Main level bedrooms: 1
Heating
- Fireplace(s), Heat Pump
Cooling
- Central Air
Appliances
- Included: Dishwasher_, Microwave_, Refrigerator_, StoveRange_, Dishwasher, Microwave, Refrigerator, StoveRange
Features
- Bath Off Primary, Ceiling Fan(s), Dining Room, Walk-In Pantry
- Flooring: Ceramic Tile, Hardwood, Vinyl, Carpet
- Windows: Double Pane/Storm Window, Skylight(s)
- Basement: None
- Number of fireplaces: 1
- Fireplace features: Wood Burning, Main Level: 1, Fireplace
Interior area
- Total structure area: 4,249
- Total interior livable area: 4,249 sqft
Property
Parking
- Total spaces: 5
- Parking features: RV Parking, Attached Garage, Detached Garage
- Attached garage spaces: 5
Features
- Levels: Two
- Stories: 2
- Entry location: Main
- Patio & porch: Ceramic Tile, Hardwood, Wall to Wall Carpet, Second Primary Bedroom, Bath Off Primary, Ceiling Fan(s), Double Pane/Storm Window, Dining Room, Skylight(s), Vaulted Ceiling(s), Walk-In Closet(s), Walk-In Pantry, Wet Bar, Wired for Generator, Fireplace
- Has view: Yes
- View description: Territorial
Lot
- Size: 5.75 Acres
- Features: Paved, Secluded, Gas Available, Gated Entry, High Speed Internet, Outbuildings, Patio, RV Parking, Shop, Sprinkler System
- Topography: Terraces
- Residential vegetation: Fruit Trees, Garden Space, Wooded
Details
- Parcel number: P27653
- Special conditions: Standard
- Other equipment: Wired for Generator
Construction
Type & style
- Home type: SingleFamily
- Property subtype: Single Family Residence
Materials
- Wood Siding, Wood Products
- Foundation: Poured Concrete
- Roof: Composition
Condition
- Year built: 1980
- Major remodel year: 2021
Utilities & green energy
- Electric: Company: PSE
- Sewer: Septic Tank, Company: Septic
- Water: Individual Well, Company: Individual Well
Community & neighborhood
Location
- Region: Mount Vernon
- Subdivision: Big Lake
Other
Other facts
- Listing terms: Cash Out,Conventional,VA Loan
- Cumulative days on market: 661 days
Price history
| Date | Event | Price |
|---|---|---|
| 10/26/2023 | Sold | $1,462,500-2.2%$344/sqft |
Source: | ||
| 10/5/2023 | Pending sale | $1,495,000$352/sqft |
Source: | ||
| 9/1/2023 | Contingent | $1,495,000$352/sqft |
Source: | ||
| 8/14/2023 | Listing removed | -- |
Source: Zillow Rentals Report a problem | ||
| 8/12/2023 | Listed for sale | $1,495,000+54.9%$352/sqft |
Source: | ||
Public tax history
| Year | Property taxes | Tax assessment |
|---|---|---|
| 2024 | $9,846 -4.1% | $1,051,900 -4.1% |
| 2023 | $10,263 +4.1% | $1,097,000 +9.2% |
| 2022 | $9,855 | $1,005,000 +22.8% |
Find assessor info on the county website
Neighborhood: 98273
Nearby schools
GreatSchools rating
- 7/10Big Lake Elementary SchoolGrades: K-6Distance: 1.7 mi
- 3/10Cascade Middle SchoolGrades: 7-8Distance: 6 mi
- 6/10Sedro Woolley Senior High SchoolGrades: 9-12Distance: 5.1 mi

Get pre-qualified for a loan
At Zillow Home Loans, we can pre-qualify you in as little as 5 minutes with no impact to your credit score.An equal housing lender. NMLS #10287.



