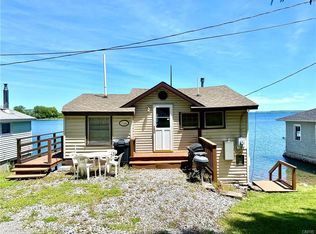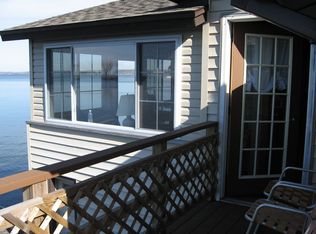Closed
$550,000
15126 Snowshoe Rd, Henderson, NY 13650
3beds
1,564sqft
Single Family Residence
Built in 1951
0.52 Acres Lot
$565,600 Zestimate®
$352/sqft
$1,717 Estimated rent
Home value
$565,600
Estimated sales range
Not available
$1,717/mo
Zestimate® history
Loading...
Owner options
Explore your selling options
What's special
Beautiful Lake Ontario Sunsets,Swimming,Fishing,Boating,Water Sports! All can be enjoyed with your own fabulous Henderson Harbor year round cottage. Included is a boathouse with aluminum 14 foot boat. Also included is shore power with mooring anchors. The interior of the boathouse is a renovated bunkhouse with French doors a kitchenette and bathroom. Also two garages. Stretching across the front of the remodeled cottage is a glass enclosed porch with sliding door out to an open porch and jacuzzi. The view of Henderson Bay is wonderful! This home has an open floor plan with kitchen,dining area and living room with woodburning fireplace flowing into the enclosed porch. The main bedrm and a guest bdrm is found on this level. Also a full bath. The lower level offers another bedroom and full bath. The sellers have lovingly maintained everything in this lakefront cottage which is only 1 hour from Syracuse. Great restaurants fishing and shopping are close as the center of Henderson Harbor is only minutes away and Sackets Harbor only 15 minutes and Watertown 25 minutes Make this wonderful cottage yours and start making memories with your family and friends! The source of the sq footage is the seller. The tax record does not include the footage for the enclosed porch and the lower level upgrades
Zillow last checked: 8 hours ago
Listing updated: July 18, 2025 at 09:13am
Listed by:
Natalie Kinsella 315-488-2926,
Hunt Real Estate Era
Bought with:
Mark Taylor, 10401336090
Keller Williams Northern New York
Source: NYSAMLSs,MLS#: S1591930 Originating MLS: Syracuse
Originating MLS: Syracuse
Facts & features
Interior
Bedrooms & bathrooms
- Bedrooms: 3
- Bathrooms: 2
- Full bathrooms: 2
- Main level bathrooms: 1
- Main level bedrooms: 2
Heating
- Propane, Forced Air
Appliances
- Included: Dryer, Dishwasher, Electric Oven, Electric Range, Freezer, Disposal, Gas Water Heater, Microwave, Refrigerator, Washer, Water Softener Owned
- Laundry: Main Level
Features
- Ceiling Fan(s), Furnished, Separate/Formal Living Room, Guest Accommodations, Jetted Tub, Living/Dining Room, Sliding Glass Door(s), Natural Woodwork, Window Treatments, Bedroom on Main Level, Main Level Primary, Workshop
- Flooring: Carpet, Hardwood, Laminate, Tile, Varies
- Doors: Sliding Doors
- Windows: Drapes, Thermal Windows
- Basement: Full,Walk-Out Access,Sump Pump
- Number of fireplaces: 1
- Furnished: Yes
Interior area
- Total structure area: 1,564
- Total interior livable area: 1,564 sqft
Property
Parking
- Total spaces: 3
- Parking features: Detached, Garage, Garage Door Opener
- Garage spaces: 3
Features
- Levels: One
- Stories: 1
- Patio & porch: Deck
- Exterior features: Blacktop Driveway, Deck, Dock, Hot Tub/Spa, See Remarks
- Has spa: Yes
- Waterfront features: Dock Access, Lake
- Body of water: Lake Ontario
- Frontage length: 95
Lot
- Size: 0.52 Acres
- Dimensions: 95 x 240
- Features: Other, Rectangular, Rectangular Lot, See Remarks
Details
- Additional structures: Other, Shed(s), Storage, Boat House, Second Garage
- Parcel number: 2236000970150002016000
- Special conditions: Standard
Construction
Type & style
- Home type: SingleFamily
- Architectural style: Cottage
- Property subtype: Single Family Residence
Materials
- Cedar, Vinyl Siding, Copper Plumbing
- Foundation: Block
- Roof: Metal,Shingle
Condition
- Resale
- Year built: 1951
Utilities & green energy
- Electric: Circuit Breakers
- Sewer: Septic Tank
- Water: Well
- Utilities for property: Cable Available, High Speed Internet Available
Community & neighborhood
Location
- Region: Henderson
Other
Other facts
- Listing terms: Cash,Conventional,FHA,VA Loan
Price history
| Date | Event | Price |
|---|---|---|
| 7/7/2025 | Sold | $550,000$352/sqft |
Source: | ||
| 6/4/2025 | Pending sale | $550,000$352/sqft |
Source: | ||
| 5/14/2025 | Contingent | $550,000$352/sqft |
Source: | ||
| 4/30/2025 | Listed for sale | $550,000$352/sqft |
Source: | ||
| 4/27/2025 | Contingent | $550,000$352/sqft |
Source: | ||
Public tax history
| Year | Property taxes | Tax assessment |
|---|---|---|
| 2024 | -- | $295,300 |
| 2023 | -- | $295,300 |
| 2022 | -- | $295,300 |
Find assessor info on the county website
Neighborhood: 13650
Nearby schools
GreatSchools rating
- 4/10Belleville Henderson Central SchoolGrades: PK-12Distance: 8.6 mi
Schools provided by the listing agent
- District: Belleville Henderson
Source: NYSAMLSs. This data may not be complete. We recommend contacting the local school district to confirm school assignments for this home.

