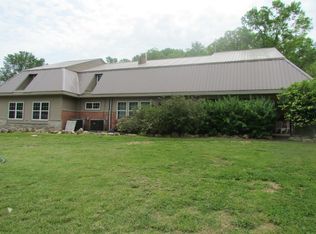GREAT POTENTIAL! Beautiful 18.57 +/- Acres Suitable For Horses W/ Road Frontage On 2 Sides! All Electric 2-Story Brick/Concrete Block/Wood 4594 SF Home W/ Attached & Detached Garage W/ Upstairs Apartment. Living room has a wood-burning fireplace. MBR is 23.9x16.3 w/ double closet, ceiling fan, & a 23.9x5.1 bath w/ whirlpool tub & sep. shower. French doors to the outside & to the master bath in the MBR. 3 other BRs on the ML. UL has one partially finished room that could be a 5th BR or playroom & a big area that has French doors to the deck. Attached garage w/ large utility room. Detached garage has a concrete floor, electric, a triple sink outside, a 39.3x9.4 patio in back, & an apartment upstairs. The apartment is all electric with baseboard heat, living room, kitchen w/ dishwasher, stove, & refigerator, 2 BRs & 1 full bath. Plus a carport, a wishing well grill, a goldfish pond, a wet weather creek, nice trees, & an outbuilding for animals. NEEDS WORK. BANK OWNED & BEING SOLD "AS IS"! Brokered And Advertised By: Johanning Real Estate Listing Agent: Tracie Johanning
This property is off market, which means it's not currently listed for sale or rent on Zillow. This may be different from what's available on other websites or public sources.

