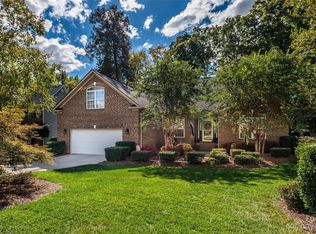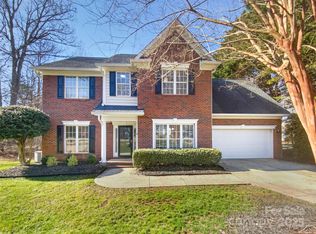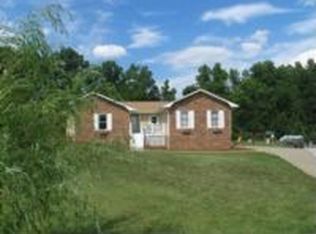Here's the one you've been looking for! Classic brick front 2-story home on a large, cul-de-sac lot in a well-kept non-HOA neighborhood. Great Union County schools and low taxes, and close to shopping, restaurants, and charming downtown Matthews. This move-in-ready home was just completely painted, carpets cleaned, and sellers can close immediately. The formal living & dining rooms could also be a perfect playroom and home office. The kitchen has been updated with a large granite peninsula, island, white subway tile backsplash, tile floor, and SS appliances. The family room is open to the kitchen and boasts a cozy, gas fireplace. Easy-care laminate wood floors throughout the main. Upstairs find a spacious owner's suite with large walk-in closet and en suite bath with separate tub and shower and dual vanities. 2 additional bedrooms, bath, and bedroom 4 or bonus room. The yard is large, private, and completed by the deck, shed, and fire pit. Quick ride to 485, Independence, & Charlotte!
This property is off market, which means it's not currently listed for sale or rent on Zillow. This may be different from what's available on other websites or public sources.


