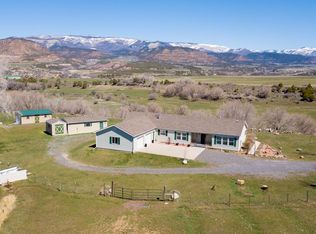Sold for $550,000
$550,000
15126-57 1/2 Rd, Collbran, CO 81624
4beds
2baths
2,014sqft
Single Family Residence
Built in 2001
8.67 Acres Lot
$569,000 Zestimate®
$273/sqft
$2,488 Estimated rent
Home value
$569,000
$523,000 - $615,000
$2,488/mo
Zestimate® history
Loading...
Owner options
Explore your selling options
What's special
This Collbran sanctuary is the epitome of what Colorado country living is all about. Located just outside of Collbran, this property offers everything you need to establish your dream lifestyle. There is ditch certificate usage, 8.67 acres, mature fruit trees (apricots, apples, pears, cherries and plums!), engineered 1921 homestead unfinished interior - used for storage, detached garage with wild game processing freezer, chicken coop, and more to imagine. Every day, you will wake to the spanning view of the valley below and the Grand Mesa above. Luscious green landscape and plenty of sunlight shining into the home brings outside, inside. With tons of space to play and store all of your toys, adventure is right in your backyard. You can sit on your front porch, watch the sunsets while deer and wild turkey feed right outside, process the season’s winnings in the game processing freezer, harvest from the orchard and that is just the start! The main home has been completely updated throughout, water filtration and water softener installed, 2017 appliances, newer carpet, light switches, paint, flooring and retextured throughout. The exterior paint was done in 2023 and as if that wasn’t enough - this home is VERIFIED: Pre Inspected (available upon request) and includes a 12 month Standard Coverage Home Warranty to the new purchaser to ensure confidence in your new home purchase! 15126 57 ½ Road has everything you’ve been searching for.
Zillow last checked: 8 hours ago
Listing updated: December 16, 2024 at 07:01am
Listed by:
NICOLE FARABEE 970-462-1124,
KELLER WILLIAMS COLORADO WEST REALTY
Bought with:
TERRI MONTANO
DIAMOND REALTY & PROPERTY, LLC
Source: GJARA,MLS#: 20243166
Facts & features
Interior
Bedrooms & bathrooms
- Bedrooms: 4
- Bathrooms: 2
Primary bedroom
- Level: Main
- Dimensions: 13.4x14.2
Bedroom 2
- Level: Main
- Dimensions: 13x11.8
Bedroom 3
- Level: Main
- Dimensions: 9x11.8
Bedroom 4
- Level: Main
- Dimensions: 10.3x13
Dining room
- Level: Main
- Dimensions: 9.3x13
Family room
- Level: Main
- Dimensions: 14.11x13.4
Kitchen
- Level: Main
- Dimensions: 11.10x13
Laundry
- Level: Main
- Dimensions: 12.11x5.6
Living room
- Level: Main
- Dimensions: 16.11x17.6
Other
- Level: Main
- Dimensions: 13x9
Heating
- Forced Air, Natural Gas
Cooling
- Evaporative Cooling
Appliances
- Included: Dishwasher, Electric Oven, Electric Range, Refrigerator
Features
- Separate/Formal Dining Room, Main Level Primary, None
- Flooring: Carpet, Tile, Vinyl
- Has fireplace: No
- Fireplace features: None
Interior area
- Total structure area: 2,014
- Total interior livable area: 2,014 sqft
Property
Parking
- Total spaces: 1
- Parking features: Detached, Garage, RV Access/Parking
- Garage spaces: 1
Accessibility
- Accessibility features: None
Features
- Levels: One
- Stories: 1
- Patio & porch: None
- Fencing: None
Lot
- Size: 8.67 Acres
- Dimensions: 8.67 Acres
- Features: Other, See Remarks
Details
- Parcel number: 266734400284
- Zoning description: AFT
- Horses can be raised: Yes
- Horse amenities: Horses Allowed
Construction
Type & style
- Home type: SingleFamily
- Architectural style: Ranch
- Property subtype: Single Family Residence
Materials
- Manufactured, Metal Siding
- Foundation: Skirt
- Roof: Asphalt,Composition
Condition
- Year built: 2001
Utilities & green energy
- Sewer: Septic Tank
- Water: Private, Well
Community & neighborhood
Location
- Region: Collbran
- Subdivision: Econ 28 M+B Subdivision #18
HOA & financial
HOA
- Has HOA: No
- Services included: None
Other
Other facts
- Road surface type: Paved
Price history
| Date | Event | Price |
|---|---|---|
| 12/13/2024 | Sold | $550,000$273/sqft |
Source: GJARA #20243166 Report a problem | ||
| 10/20/2024 | Pending sale | $550,000$273/sqft |
Source: GJARA #20243166 Report a problem | ||
| 7/12/2024 | Listed for sale | $550,000+116.4%$273/sqft |
Source: GJARA #20243166 Report a problem | ||
| 10/27/2017 | Sold | $254,200$126/sqft |
Source: GJARA #685297 Report a problem | ||
Public tax history
| Year | Property taxes | Tax assessment |
|---|---|---|
| 2025 | $483 +8.8% | $13,150 +11.5% |
| 2024 | $444 +5.4% | $11,790 -3% |
| 2023 | $421 -11.3% | $12,160 +24.7% |
Find assessor info on the county website
Neighborhood: 81624
Nearby schools
GreatSchools rating
- 5/10Plateau Valley Elementary SchoolGrades: PK-6Distance: 1 mi
- 5/10Plateau Valley Middle SchoolGrades: 7-8Distance: 1 mi
- 7/10Plateau Valley High SchoolGrades: 9-12Distance: 1 mi
Schools provided by the listing agent
- Elementary: Plateau Valley
- Middle: Plateau Valley
- High: Plateau Valley
Source: GJARA. This data may not be complete. We recommend contacting the local school district to confirm school assignments for this home.
Get pre-qualified for a loan
At Zillow Home Loans, we can pre-qualify you in as little as 5 minutes with no impact to your credit score.An equal housing lender. NMLS #10287.
