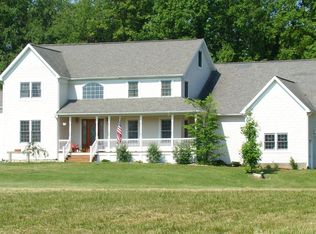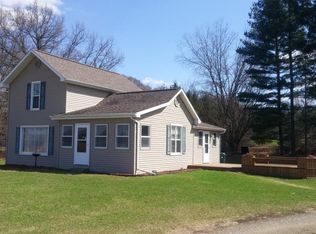Sold
$284,900
15125 Homer Rd, Concord, MI 49237
3beds
2,197sqft
Manufactured Home
Built in 1993
14.4 Acres Lot
$294,400 Zestimate®
$130/sqft
$2,169 Estimated rent
Home value
$294,400
$250,000 - $347,000
$2,169/mo
Zestimate® history
Loading...
Owner options
Explore your selling options
What's special
Stunning 3-br 2 bath ranch home nestled on over 14 acres, making it an ideal property for hunters or homesteaders.Main floor offers an open layout w/ spacious living room, kitchen & dining area, along w/ primary suite that boast a newly renovated luxurious bathroom w/ soaking tub, walk in shower & a personal sauna.Additionally, there are 2 more br's & a 2nd bathroom. Walkout basement offers a large recreation room w/ a dry bar, 2 bonus rooms & a large room used for storage, mechanicals & workshop area.The exterior offers a large deck & covered front porch both overlooking this private & serene property.Property has lots of features including a garden area, large green house, a storage shed & an awesome entertainment space in the woods w/ a camping area, a large bon fire pit & covered bar.
Zillow last checked: 8 hours ago
Listing updated: January 24, 2025 at 01:23pm
Listed by:
EDWARD J KERLEY 517-740-7415,
EXIT REALTY 1ST LLC
Bought with:
Lisa Marelli
CENTURY 21 Affiliated
Source: MichRIC,MLS#: 24060224
Facts & features
Interior
Bedrooms & bathrooms
- Bedrooms: 3
- Bathrooms: 2
- Full bathrooms: 2
- Main level bedrooms: 3
Primary bedroom
- Level: Main
- Area: 182
- Dimensions: 14.00 x 13.00
Bedroom 2
- Level: Main
- Area: 247
- Dimensions: 19.00 x 13.00
Bedroom 3
- Level: Main
- Area: 100
- Dimensions: 10.00 x 10.00
Primary bathroom
- Level: Main
- Area: 104
- Dimensions: 13.00 x 8.00
Bathroom 2
- Level: Main
- Area: 60
- Dimensions: 10.00 x 6.00
Dining area
- Level: Main
- Area: 130
- Dimensions: 13.00 x 10.00
Kitchen
- Level: Main
- Area: 143
- Dimensions: 13.00 x 11.00
Laundry
- Description: BACK ENTRY
- Level: Main
Laundry
- Level: Basement
Other
- Description: MULTI PURPOSE ROOM
- Level: Basement
Other
- Description: STORAGE / WORKSHOP
- Level: Basement
Recreation
- Description: W/ DRY BAR
- Level: Basement
- Area: 341
- Dimensions: 31.00 x 11.00
Heating
- Forced Air
Cooling
- Central Air
Appliances
- Included: Dishwasher, Oven, Range, Refrigerator, Water Softener Owned
- Laundry: In Basement, Main Level
Features
- Ceiling Fan(s), LP Tank Rented
- Basement: Full,Walk-Out Access
- Has fireplace: No
Interior area
- Total structure area: 1,391
- Total interior livable area: 2,197 sqft
- Finished area below ground: 806
Property
Features
- Stories: 1
Lot
- Size: 14.40 Acres
- Dimensions: 458 x 1326
Details
- Additional structures: Shed(s), Greenhouse
- Parcel number: 000113147600201
Construction
Type & style
- Home type: MobileManufactured
- Architectural style: Ranch
- Property subtype: Manufactured Home
Materials
- Vinyl Siding
- Roof: Composition
Condition
- New construction: No
- Year built: 1993
Details
- Warranty included: Yes
Utilities & green energy
- Gas: LP Tank Rented
- Sewer: Septic Tank
- Water: Well
Community & neighborhood
Location
- Region: Concord
Other
Other facts
- Listing terms: Cash,FHA,Conventional
- Road surface type: Paved
Price history
| Date | Event | Price |
|---|---|---|
| 1/24/2025 | Sold | $284,900-9.5%$130/sqft |
Source: | ||
| 12/19/2024 | Contingent | $314,900$143/sqft |
Source: | ||
| 12/2/2024 | Listed for sale | $314,900$143/sqft |
Source: | ||
| 11/24/2024 | Contingent | $314,900$143/sqft |
Source: | ||
| 11/20/2024 | Listed for sale | $314,900+26%$143/sqft |
Source: | ||
Public tax history
| Year | Property taxes | Tax assessment |
|---|---|---|
| 2025 | -- | $151,400 +7.8% |
| 2024 | -- | $140,400 +59% |
| 2021 | $4,242 | $88,300 +3% |
Find assessor info on the county website
Neighborhood: 49237
Nearby schools
GreatSchools rating
- 4/10Concord Elementary SchoolGrades: K-5Distance: 2.8 mi
- 5/10Concord Middle SchoolGrades: 6-8Distance: 2.8 mi
- 3/10Concord High SchoolGrades: 9-12Distance: 2.9 mi
Sell with ease on Zillow
Get a Zillow Showcase℠ listing at no additional cost and you could sell for —faster.
$294,400
2% more+$5,888
With Zillow Showcase(estimated)$300,288

