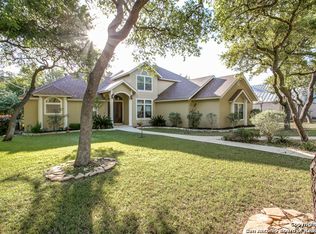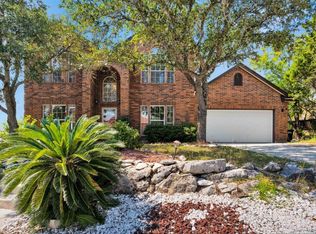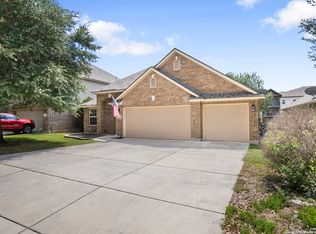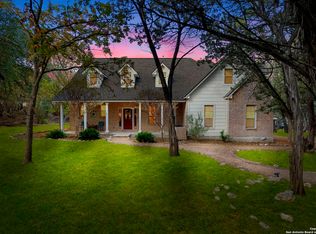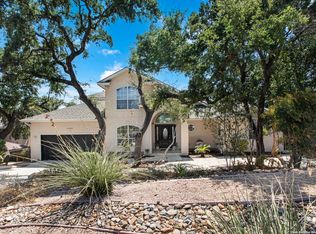Beautiful 3 Bedroom, 2.5 Bath Home with Oversized 3-Car Garage on a Full Acre in Sought-After Helotes. Set on a lush 1-acre lot, this spacious home offers soaring ceilings, an open-concept floor plan, and abundant natural light throughout. A wall of windows across the back of the home provides breathtaking views of the expansive backyard and mature trees. The updated chef's kitchen is equipped with stainless steel appliances, an oversized island, breakfast bar, and ample cabinetry for storage. Thoughtfully designed, the home features two laundry rooms, one on each level for added convenience. Upstairs, the generous primary suite includes dual walk-in closets and a private en-suite bath with a large walk-in shower. The second floor also offers a flexible loft space, plus two additional bedrooms and a full bath. Step outside to a backyard retreat that backs to a greenbelt on a seasonal creek with a cliff behind. There are spacious patio areas and a built-in firepit, perfect for outdoor entertaining or quiet evenings under the stars. The attached 3-car garage includes both a traditional 2-car bay and a extra wide and extra long 1-car bay, offering extensive space for vehicles, tools, or projects. Freshly painted and move-in ready, this home is ideally located just minutes from scenic nature trails, shopping, and dining. A rare find in Helotes, welcome home.
For sale
Price cut: $24K (10/8)
$575,000
15125 Flying Circle, Helotes, TX 78023
3beds
2,746sqft
Est.:
Single Family Residence
Built in 2002
1.1 Acres Lot
$564,200 Zestimate®
$209/sqft
$42/mo HOA
What's special
Flexible loft spaceOpen-concept floor planBackyard retreatWall of windowsAbundant natural lightStainless steel appliancesPrivate en-suite bath
- 143 days |
- 791 |
- 50 |
Zillow last checked: 8 hours ago
Listing updated: October 18, 2025 at 10:07pm
Listed by:
Shani Beilstein TREC #641555 (210) 823-3789,
Kuper Sotheby's Int'l Realty
Source: LERA MLS,MLS#: 1887119
Tour with a local agent
Facts & features
Interior
Bedrooms & bathrooms
- Bedrooms: 3
- Bathrooms: 3
- Full bathrooms: 2
- 1/2 bathrooms: 1
Primary bedroom
- Features: Walk-In Closet(s), Multi-Closets, Ceiling Fan(s), Full Bath
- Level: Upper
- Area: 320
- Dimensions: 20 x 16
Bedroom 2
- Area: 165
- Dimensions: 15 x 11
Bedroom 3
- Area: 154
- Dimensions: 14 x 11
Primary bathroom
- Features: Shower Only, Single Vanity
- Area: 100
- Dimensions: 10 x 10
Dining room
- Area: 240
- Dimensions: 16 x 15
Kitchen
- Area: 221
- Dimensions: 17 x 13
Living room
- Area: 480
- Dimensions: 24 x 20
Heating
- Central, Electric
Cooling
- Central Air
Appliances
- Included: Microwave, Range, Refrigerator, Dishwasher, Plumbed For Ice Maker, Water Softener Owned, Electric Water Heater, Plumb for Water Softener
- Laundry: Upper Level, Lower Level, Washer Hookup, Dryer Connection
Features
- Two Living Area, Separate Dining Room, Two Eating Areas, Kitchen Island, Breakfast Bar, Pantry, Utility Room Inside, All Bedrooms Upstairs, 1st Floor Lvl/No Steps, High Ceilings, Open Floorplan, Walk-In Closet(s), Ceiling Fan(s), Chandelier, Central Vacuum, Solid Counter Tops, 2nd Floor Utility Room, Custom Cabinets
- Flooring: Carpet, Ceramic Tile, Laminate
- Windows: Double Pane Windows, Window Coverings
- Has basement: No
- Has fireplace: No
- Fireplace features: Not Applicable
Interior area
- Total interior livable area: 2,746 sqft
Video & virtual tour
Property
Parking
- Total spaces: 4
- Parking features: Four or More Car Garage, Garage Door Opener
- Garage spaces: 4
Features
- Levels: Two
- Stories: 2
- Patio & porch: Patio, Covered
- Pool features: None
- Has view: Yes
- View description: County VIew
Lot
- Size: 1.1 Acres
- Features: Greenbelt, 1 - 2 Acres, Level
- Residential vegetation: Mature Trees, Mature Trees (ext feat)
Details
- Parcel number: 045243000420
Construction
Type & style
- Home type: SingleFamily
- Architectural style: Texas Hill Country
- Property subtype: Single Family Residence
Materials
- Brick, 4 Sides Masonry
- Foundation: Slab
- Roof: Composition
Condition
- Pre-Owned
- New construction: No
- Year built: 2002
Details
- Builder name: Fisher
Utilities & green energy
- Sewer: Sewer System
- Water: Water System
Community & HOA
Community
- Features: None
- Subdivision: Helotes Ranch Acres
HOA
- Has HOA: Yes
- HOA fee: $500 annually
- HOA name: HELOTES RANCH ACRES UNIT 6 HOMEOWNERS ASSOCIATION
Location
- Region: Helotes
Financial & listing details
- Price per square foot: $209/sqft
- Tax assessed value: $591,860
- Annual tax amount: $10,938
- Price range: $575K - $575K
- Date on market: 7/25/2025
- Cumulative days on market: 191 days
- Listing terms: Conventional,FHA,VA Loan,Cash
- Road surface type: Paved
Estimated market value
$564,200
$536,000 - $592,000
$2,868/mo
Price history
Price history
| Date | Event | Price |
|---|---|---|
| 10/8/2025 | Price change | $575,000-4%$209/sqft |
Source: | ||
| 7/25/2025 | Listed for sale | $599,000-7.8%$218/sqft |
Source: | ||
| 6/3/2025 | Listing removed | $649,500$237/sqft |
Source: | ||
| 4/17/2025 | Listed for sale | $649,500$237/sqft |
Source: | ||
| 8/9/2004 | Sold | -- |
Source: | ||
Public tax history
Public tax history
| Year | Property taxes | Tax assessment |
|---|---|---|
| 2025 | -- | $591,860 +1.6% |
| 2024 | -- | $582,286 +10% |
| 2023 | -- | $529,351 +10% |
Find assessor info on the county website
BuyAbility℠ payment
Est. payment
$3,801/mo
Principal & interest
$2782
Property taxes
$776
Other costs
$243
Climate risks
Neighborhood: 78023
Nearby schools
GreatSchools rating
- 10/10Helotes Elementary SchoolGrades: PK-5Distance: 0.9 mi
- 8/10Garcia Middle SchoolGrades: 6-8Distance: 3 mi
- 8/10O'Connor High SchoolGrades: 9-12Distance: 1.9 mi
Schools provided by the listing agent
- Elementary: Helotes
- Middle: Hector Garcia
- High: O'connor
- District: Northside
Source: LERA MLS. This data may not be complete. We recommend contacting the local school district to confirm school assignments for this home.
- Loading
- Loading
