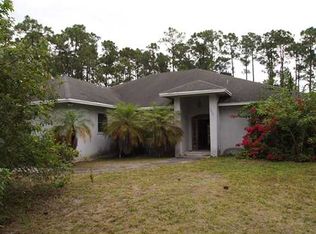Come make this private ranch home your private paradise with vaulted ceilings and split bedroom plan. Located towards the end of an unpaved road the 1.15 acre property. The home features 4 bedroom, 2.5 baths and a den. Seller will offer $1250.00 paint credit. Chandelier in foyer does not convey. Home sold as is.
This property is off market, which means it's not currently listed for sale or rent on Zillow. This may be different from what's available on other websites or public sources.
