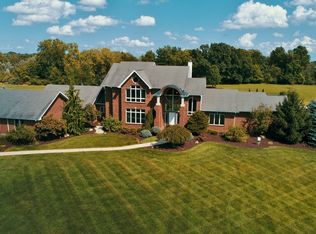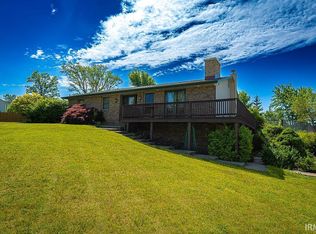Closed
$784,000
15124 Pulver Rd, Fort Wayne, IN 46845
5beds
5,150sqft
Single Family Residence
Built in 2001
2.42 Acres Lot
$836,400 Zestimate®
$--/sqft
$4,744 Estimated rent
Home value
$836,400
$795,000 - $887,000
$4,744/mo
Zestimate® history
Loading...
Owner options
Explore your selling options
What's special
Offer accepted, showing for backup offers. Custom Built Ranch w/ WALK-OUT Lower Level and HUGE 6+ CAR GARAGE [2050 sq.ft.] on 2.42 ACRES! NWACS; 5,150 Finished Living Area with 5 Bedrooms!! Situated in a serene setting at the end of a long driveway this unique property has plenty of room to spread out and entertain, or enjoy the abundant wildlife. Quick access to I69 and all things in Northern Allen County. From the moment you step into the foyer of this split bedroom ranch you'll appreciate the Wall of Windows that brings the outside in! The Volume Ceilings expand the views & create a delightful atmosphere! HUGE, OPEN WALK-OUT LOWER LEVEL offers space for a media area, recreation area w/pool table and Foosball * Plumbed for Wet Bar * Gas Line for Future Fireplace * 33’x39’ Garage addition with additional parking pad added in 2019 along with many recent updates including new roof, new HVAC System, new Water Softener and most windows new. Newer Stainless Appliances including Refrigerator, Gas Cooktop and Convection Oven. Enjoy the 32' x 15' Trex Deck with access from the Kitchen Nook AND the Owner's Suite; wired for Speakers! You'll find the Owner's Suite features a Tile Walk-in Shower, Jetted Tub, His & Her Separate GRANITE VANITIES and Spacious Closet! Large 5th Bedroom can be used as an exercise room or guest suite. Loads of Storage Areas * CENTRAL VAC * Wired for SECURITY * Wired for external GENERATOR * Shared Driveway Agreement w/no association or additional C&Rs. See Attached Document for Full Details. Don’t miss this unique property!
Zillow last checked: 8 hours ago
Listing updated: June 21, 2023 at 12:26pm
Listed by:
Tug Pierson Cell:260-413-7218,
RE/MAX Results,
Judi Pierson,
RE/MAX Results
Bought with:
Amy Williams
North Eastern Group Realty
Source: IRMLS,MLS#: 202313478
Facts & features
Interior
Bedrooms & bathrooms
- Bedrooms: 5
- Bathrooms: 5
- Full bathrooms: 3
- 1/2 bathrooms: 2
- Main level bedrooms: 4
Bedroom 1
- Level: Main
Bedroom 2
- Level: Main
Dining room
- Level: Main
- Area: 182
- Dimensions: 14 x 13
Family room
- Level: Lower
- Area: 1188
- Dimensions: 36 x 33
Kitchen
- Level: Main
- Area: 224
- Dimensions: 16 x 14
Living room
- Level: Main
- Area: 504
- Dimensions: 28 x 18
Heating
- Natural Gas, Forced Air, High Efficiency Furnace
Cooling
- Central Air
Appliances
- Included: Disposal, Dishwasher, Microwave, Refrigerator, Gas Cooktop, Humidifier, Convection Oven, Water Filtration System, Gas Water Heater, Water Softener Owned
- Laundry: Dryer Hook Up Gas/Elec, Sink, Main Level
Features
- 1st Bdrm En Suite, Sound System, Ceiling-9+, Cathedral Ceiling(s), Ceiling Fan(s), Central Vacuum, Countertops-Solid Surf, Eat-in Kitchen, Entrance Foyer, Kitchen Island, Open Floorplan, Split Br Floor Plan, Double Vanity, Stand Up Shower, Tub and Separate Shower, Main Level Bedroom Suite, Formal Dining Room, Great Room
- Flooring: Carpet, Stone, Ceramic Tile
- Basement: Walk-Out Access,Concrete,Sump Pump
- Attic: Pull Down Stairs,Storage
- Number of fireplaces: 1
- Fireplace features: Living Room
Interior area
- Total structure area: 5,548
- Total interior livable area: 5,150 sqft
- Finished area above ground: 2,774
- Finished area below ground: 2,376
Property
Parking
- Total spaces: 6
- Parking features: Attached, Garage Door Opener, Heated Garage, Concrete
- Attached garage spaces: 6
- Has uncovered spaces: Yes
Features
- Levels: One
- Stories: 1
- Patio & porch: Deck, Covered, Porch
- Exterior features: Workshop
- Has spa: Yes
- Spa features: Jet Tub
- Fencing: None
Lot
- Size: 2.42 Acres
- Dimensions: 288x444
- Features: Rolling Slope, 0-2.9999, Rural Subdivision, Landscaped
Details
- Parcel number: 020215476012.000057
- Zoning: A3
- Zoning description: ESTATES
- Other equipment: Generator, Air Purifier, Sump Pump, Sump Pump+Battery Backup
Construction
Type & style
- Home type: SingleFamily
- Architectural style: Walkout Ranch
- Property subtype: Single Family Residence
Materials
- Brick, Vinyl Siding
- Roof: Shingle
Condition
- New construction: No
- Year built: 2001
Utilities & green energy
- Gas: NIPSCO
- Sewer: City
- Water: Well
- Utilities for property: Cable Connected
Green energy
- Energy efficient items: HVAC
Community & neighborhood
Security
- Security features: Prewired
Location
- Region: Fort Wayne
- Subdivision: None
Other
Other facts
- Listing terms: Cash,Conventional
Price history
| Date | Event | Price |
|---|---|---|
| 6/21/2023 | Sold | $784,000-0.6% |
Source: | ||
| 6/13/2023 | Pending sale | $789,000 |
Source: | ||
| 5/17/2023 | Price change | $789,000-3.7% |
Source: | ||
| 5/4/2023 | Listed for sale | $819,000+56.6% |
Source: | ||
| 3/21/2018 | Sold | $523,000-0.4%$102/sqft |
Source: Agent Provided Report a problem | ||
Public tax history
| Year | Property taxes | Tax assessment |
|---|---|---|
| 2024 | $5,182 -1.8% | $650,000 +5.1% |
| 2023 | $5,277 -5.4% | $618,500 +0.6% |
| 2022 | $5,576 -1.6% | $615,000 -6.2% |
Find assessor info on the county website
Neighborhood: 46845
Nearby schools
GreatSchools rating
- 7/10Cedar Canyon Elementary SchoolGrades: PK-5Distance: 1.1 mi
- 7/10Maple Creek Middle SchoolGrades: 6-8Distance: 1.9 mi
- 9/10Carroll High SchoolGrades: PK,9-12Distance: 4.6 mi
Schools provided by the listing agent
- Elementary: Cedar Canyon
- Middle: Maple Creek
- High: Carroll
- District: Northwest Allen County
Source: IRMLS. This data may not be complete. We recommend contacting the local school district to confirm school assignments for this home.
Get pre-qualified for a loan
At Zillow Home Loans, we can pre-qualify you in as little as 5 minutes with no impact to your credit score.An equal housing lender. NMLS #10287.
Sell for more on Zillow
Get a Zillow Showcase℠ listing at no additional cost and you could sell for .
$836,400
2% more+$16,728
With Zillow Showcase(estimated)$853,128

