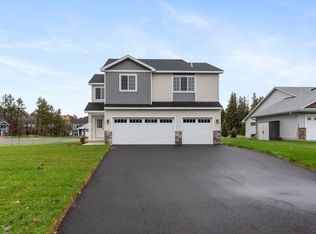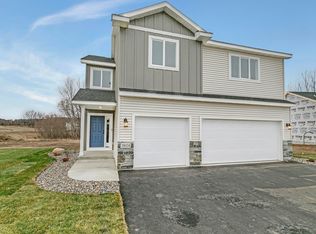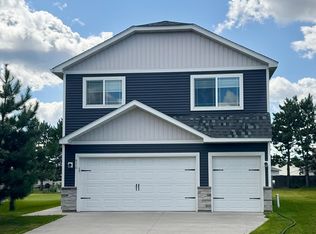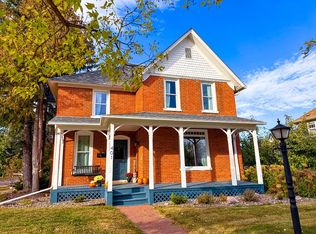Immaculate 2020 Single-Level Home in Spruce Reserve. Experience maintenance-free comfort at 15123 Wild Ave. Built by "Thomas Allen Homes" this "Cottage" model was built in 2020 and offers desirable step-free living with everything on the main level. Featuring 2 bedrooms, 2 bathrooms, and a 2-stall garage, the home has been gently lived in by its one owner and is fully MOVE-IN READY. As part of the exclusive Spruce Reserve community, you gain instant freedom as the HOA takes care of all lawn care and snow removal. Your easy-living dream starts here. Schedule your showing today!
Active
$365,000
15123 Wild Ave, Brainerd, MN 56401
2beds
1,584sqft
Est.:
Single Family Residence
Built in 2020
0.26 Acres Lot
$-- Zestimate®
$230/sqft
$150/mo HOA
What's special
Desirable step-free living
- 30 days |
- 274 |
- 5 |
Likely to sell faster than
Zillow last checked: 8 hours ago
Listing updated: November 17, 2025 at 02:26pm
Listed by:
Joseph Enge 218-839-3104,
Edina Realty, Inc.,
David Mernin 218-820-4668
Source: NorthstarMLS as distributed by MLS GRID,MLS#: 6810389
Tour with a local agent
Facts & features
Interior
Bedrooms & bathrooms
- Bedrooms: 2
- Bathrooms: 2
- Full bathrooms: 1
- 3/4 bathrooms: 1
Rooms
- Room types: Living Room, Dining Room, Kitchen, Bedroom 1, Bedroom 2, Foyer, Sun Room, Storage
Bedroom 1
- Level: Main
- Area: 182 Square Feet
- Dimensions: 14x13
Bedroom 2
- Level: Main
- Area: 131.25 Square Feet
- Dimensions: 10.5x12.5
Dining room
- Level: Main
- Area: 125 Square Feet
- Dimensions: 10x12.5
Foyer
- Level: Main
- Area: 91 Square Feet
- Dimensions: 13x7
Kitchen
- Level: Main
- Area: 169 Square Feet
- Dimensions: 13x13
Living room
- Level: Main
- Area: 315 Square Feet
- Dimensions: 21x15
Storage
- Level: Lower
- Area: 1040 Square Feet
- Dimensions: 26x40
Sun room
- Level: Main
- Area: 144 Square Feet
- Dimensions: 12x12
Heating
- Forced Air
Cooling
- Central Air
Appliances
- Included: Air-To-Air Exchanger, Dishwasher, Dryer, Freezer, Microwave, Range, Refrigerator, Washer
Features
- Basement: Block,Crawl Space
- Has fireplace: No
Interior area
- Total structure area: 1,584
- Total interior livable area: 1,584 sqft
- Finished area above ground: 1,584
- Finished area below ground: 0
Video & virtual tour
Property
Parking
- Total spaces: 2
- Parking features: Attached, Asphalt, Garage Door Opener
- Attached garage spaces: 2
- Has uncovered spaces: Yes
- Details: Garage Dimensions (22x22), Garage Door Height (7), Garage Door Width (16)
Accessibility
- Accessibility features: No Stairs Internal
Features
- Levels: One
- Stories: 1
- Patio & porch: Covered, Front Porch, Patio
Lot
- Size: 0.26 Acres
- Dimensions: 76 x 140 x 90 x 152
Details
- Foundation area: 1584
- Parcel number: 41330624
- Zoning description: Residential-Single Family
Construction
Type & style
- Home type: SingleFamily
- Property subtype: Single Family Residence
Materials
- Metal Siding, Vinyl Siding
- Roof: Age 8 Years or Less
Condition
- Age of Property: 5
- New construction: No
- Year built: 2020
Utilities & green energy
- Electric: 200+ Amp Service, Power Company: Brainerd Public Utilities
- Gas: Natural Gas
- Sewer: City Sewer/Connected
- Water: City Water/Connected
Community & HOA
Community
- Subdivision: Northtown
HOA
- Has HOA: Yes
- Services included: Lawn Care, Snow Removal
- HOA fee: $150 monthly
- HOA name: Spruce Reserve HOA
- HOA phone: 320-345-0389
Location
- Region: Brainerd
Financial & listing details
- Price per square foot: $230/sqft
- Tax assessed value: $342,900
- Annual tax amount: $3,502
- Date on market: 11/10/2025
- Cumulative days on market: 16 days
Estimated market value
Not available
Estimated sales range
Not available
Not available
Price history
Price history
| Date | Event | Price |
|---|---|---|
| 11/10/2025 | Listed for sale | $365,000-2.6%$230/sqft |
Source: | ||
| 10/6/2025 | Listing removed | $374,900$237/sqft |
Source: | ||
| 7/18/2025 | Price change | $374,900-1.3%$237/sqft |
Source: | ||
| 5/7/2025 | Price change | $379,900-1.3%$240/sqft |
Source: | ||
| 2/9/2025 | Listed for sale | $384,900+39.3%$243/sqft |
Source: | ||
Public tax history
Public tax history
| Year | Property taxes | Tax assessment |
|---|---|---|
| 2024 | $3,459 +8.5% | $327,211 -0.5% |
| 2023 | $3,189 -1.4% | $328,891 +17.2% |
| 2022 | $3,235 +3201% | $280,713 +23.9% |
Find assessor info on the county website
BuyAbility℠ payment
Est. payment
$2,290/mo
Principal & interest
$1793
Property taxes
$219
Other costs
$278
Climate risks
Neighborhood: 56401
Nearby schools
GreatSchools rating
- 8/10Lowell Elementary SchoolGrades: K-4Distance: 1.2 mi
- 6/10Forestview Middle SchoolGrades: 5-8Distance: 4.5 mi
- 9/10Brainerd Senior High SchoolGrades: 9-12Distance: 1.4 mi
- Loading
- Loading




