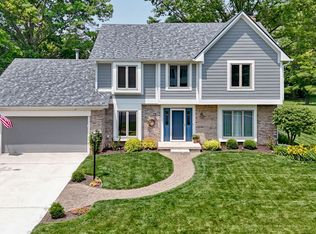BEAUTIFUL, METICULOUSLY MAINTAINED & UPDATED HOME IN POPULAR VILLAGE FARMS. LARGE LOT WITH REBUILT BI-LEVEL DECK FOR ENTERTAINING, HARDWOOD FLOORS ON MAIN, KITCHEN WITH QUARTZ COUNTERS, STAINLESS GOURMET APPLIANCES, WIFI DOUBLE OVEN STOVE, NEWER PELLA WINDOWS. FAMILY ROOM HAS GAS FIREPLACE & NEW CARPET. FORMAL LR & DR. MAIN FLOOR BONUS/OFFICE, BUILT-IN LOCKERS. LARGE MASTER SUITE WITH HARDWOODS, CATHEDRAL CEILING, WALK-IN CLOSET, GARDEN TUB, SEPARATE SHOWER. THREE MORE SPACIOUS BEDROOMS & FULL BATH. FINISHED BASEMENT WITH NEGOTIABLE THEATER. LARGE FENCED BACKYARD. COMMUNITY POOL, CLUBHOUSE, PLAYGROUND AND TENNIS COURTS.
This property is off market, which means it's not currently listed for sale or rent on Zillow. This may be different from what's available on other websites or public sources.
