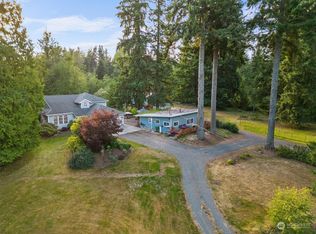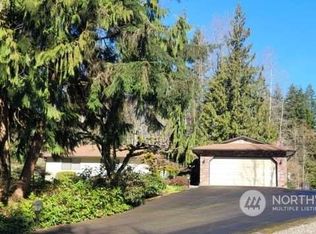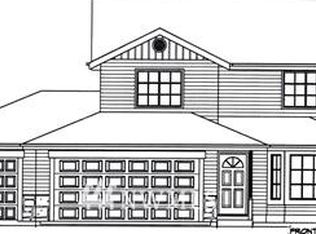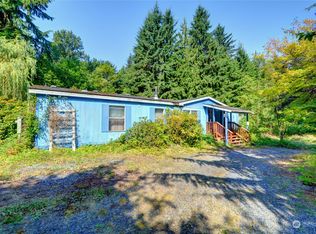Sold
Listed by:
Christine M Larson,
Windermere RE Arlington
Bought with: RE/MAX Town Center
$1,600,000
15122 111th Avenue NE, Arlington, WA 98223
6beds
4,254sqft
Single Family Residence
Built in 1991
20 Acres Lot
$1,619,900 Zestimate®
$376/sqft
$4,875 Estimated rent
Home value
$1,619,900
$1.51M - $1.77M
$4,875/mo
Zestimate® history
Loading...
Owner options
Explore your selling options
What's special
Breathtaking secluded & private 20acre estate. Previously a corporate paradise used for fishing derbies & entertaining clients. Paddle boat, swim, or fish off the dock, stocked w large triploids, shiners & grass carp. Solar operated automated fish feeding system & 2nd well w aeration feeds ecosystem balanced pond. Expansive deck & covered porch w access to outdoor accessible bath. 800sqft shop, fenced pasture, manicured grounds w automated sprinkler system. Formal living/dining areas. Gourmet kitchen opens to family room. Master Ensuite, full MIL & addt'l bedroom on main. Upstairs media/bonus room & 3 addt'l bedrooms. Mudroom, A/C, Central VAC, generator, orchard, walking trails. Air bnb, wedding venue, equestrian possibilities. A true gem.
Zillow last checked: 8 hours ago
Listing updated: September 19, 2023 at 03:31pm
Listed by:
Christine M Larson,
Windermere RE Arlington
Bought with:
Dustin Comey, 129763
RE/MAX Town Center
Source: NWMLS,MLS#: 1975309
Facts & features
Interior
Bedrooms & bathrooms
- Bedrooms: 6
- Bathrooms: 5
- Full bathrooms: 3
- 3/4 bathrooms: 1
- 1/2 bathrooms: 1
- Main level bedrooms: 3
Heating
- Fireplace(s)
Appliances
- Included: Dishwasher_, Double Oven, GarbageDisposal_, StoveRange_, Dishwasher, Garbage Disposal, StoveRange, Water Heater: AO Smith Vertex, Water Heater Location: Garage
Features
- Bath Off Primary, Central Vacuum, Ceiling Fan(s), Dining Room
- Flooring: Ceramic Tile, Carpet
- Doors: French Doors
- Windows: Double Pane/Storm Window
- Basement: None
- Number of fireplaces: 2
- Fireplace features: Gas, Main Level: 2, Fireplace
Interior area
- Total structure area: 4,254
- Total interior livable area: 4,254 sqft
Property
Parking
- Total spaces: 7
- Parking features: RV Parking, Attached Garage, Detached Garage
- Attached garage spaces: 7
Features
- Levels: Two
- Stories: 2
- Entry location: Main
- Patio & porch: Forced Air, Central A/C, Ductless HP-Mini Split, Ceramic Tile, Wall to Wall Carpet, Second Kitchen, Second Primary Bedroom, Wired for Generator, Bath Off Primary, Built-In Vacuum, Ceiling Fan(s), Double Pane/Storm Window, Dining Room, French Doors, Security System, Vaulted Ceiling(s), Walk-In Closet(s), Fireplace, Water Heater
- Has view: Yes
- View description: See Remarks, Territorial
- Waterfront features: No Bank
Lot
- Size: 20 Acres
- Features: Dead End Street, Paved, Secluded, Athletic Court, Deck, Dock, Fenced-Partially, High Speed Internet, Outbuildings, Propane, RV Parking, Shop, Sprinkler System
- Topography: Level
- Residential vegetation: Brush, Fruit Trees, Garden Space, Pasture, Wooded
Details
- Parcel number: 31063100101200
- Special conditions: Standard
- Other equipment: Wired for Generator
Construction
Type & style
- Home type: SingleFamily
- Architectural style: Craftsman
- Property subtype: Single Family Residence
Materials
- Brick, Wood Products
- Foundation: Poured Concrete
- Roof: Composition,See Remarks
Condition
- Very Good
- Year built: 1991
- Major remodel year: 1991
Utilities & green energy
- Electric: Company: PUD
- Sewer: Septic Tank
- Water: Individual Well
- Utilities for property: Comcast
Green energy
- Energy efficient items: High Efficiency (Unspecified)
Community & neighborhood
Security
- Security features: Security System
Location
- Region: Arlington
- Subdivision: Arlington
Other
Other facts
- Listing terms: Cash Out,Conventional
- Cumulative days on market: 990 days
Price history
| Date | Event | Price |
|---|---|---|
| 9/15/2023 | Sold | $1,600,000+0.9%$376/sqft |
Source: | ||
| 8/16/2023 | Pending sale | $1,585,000$373/sqft |
Source: | ||
| 7/31/2023 | Contingent | $1,585,000$373/sqft |
Source: | ||
| 7/29/2023 | Pending sale | $1,585,000$373/sqft |
Source: | ||
| 7/17/2023 | Price change | $1,585,000-14.3%$373/sqft |
Source: | ||
Public tax history
| Year | Property taxes | Tax assessment |
|---|---|---|
| 2024 | $11,414 +17.6% | $1,297,600 +6.9% |
| 2023 | $9,707 +34.4% | $1,214,100 +28.8% |
| 2022 | $7,224 -2.2% | $942,500 +21.4% |
Find assessor info on the county website
Neighborhood: 98223
Nearby schools
GreatSchools rating
- 6/10Kent Prairie Elementary SchoolGrades: K-5Distance: 4 mi
- 4/10Post Middle SchoolGrades: 6-8Distance: 4.7 mi
- 8/10Arlington High SchoolGrades: 9-12Distance: 2.9 mi
Schools provided by the listing agent
- High: Arlington High
Source: NWMLS. This data may not be complete. We recommend contacting the local school district to confirm school assignments for this home.

Get pre-qualified for a loan
At Zillow Home Loans, we can pre-qualify you in as little as 5 minutes with no impact to your credit score.An equal housing lender. NMLS #10287.



