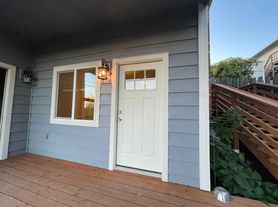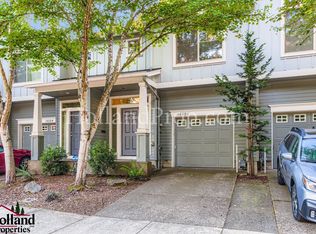15120 SW Hazelcrest Way. Tigard OR 97224
4bed + 1 bonus room. 3 bath
3425 SF, 3 car garage
$2950/month. Tenant pay all utility
Available : now
Beautiful and expansive home in Tigard. New paint interior walls. This home has cherry hardwood floors on main and newer carpeting throughout upstairs. Vaulted ceilings in kitchen and living room. Living room has gas fireplace. Kitchen features large island, tile counter tops & back splash, large eating area, pantry, stainless steel gas range, refrigerator, dishwasher, microwave and sink disposal. Family room located on the main floor. Bathrooms have tile counters. Washer and dryer included in separate laundry room on main level for your convenience. Master bath has own gas fireplace and an on-suite bath with soaking tub. Fully fenced backyard and patio. Full three car garage! This home is close to school, parks, shopping and transportation. Tenant is responsible for all utilities and landscaping.
Security deposit is fully refundable $3500.
--Application is NOT considered complete until receipt of $50.00 non-refundable application fee per person over 18. Terms and conditions apply.
Information deemed reliable but not guaranteed.
Amenities Stainless Steel
Gas Range Oven Refrigerator Dishwasher Built-In Microwave Sink Disposal
Granite Countertops Soaking Tub deck Gas Heat Gas Fireplace Hardwood Flooring Washer/Dryer
Attached 3 Car Garage
Rental Terms Rent: $3150
Application Fee: $50
Security Deposit: $3500
Schools:
Elem: Alberta Rider
Middle: Twality
House for rent
$2,950/mo
15120 SW Hazelcrest Way, Tigard, OR 97224
4beds
3,425sqft
Price may not include required fees and charges.
Single family residence
Available now
No pets
Central air
In unit laundry
Attached garage parking
Forced air
What's special
Three car garageGas fireplaceFully fenced backyardSeparate laundry roomVaulted ceilingsSoaking tubCherry hardwood floors
- 12 days |
- -- |
- -- |
Travel times
Looking to buy when your lease ends?
Consider a first-time homebuyer savings account designed to grow your down payment with up to a 6% match & 3.83% APY.
Facts & features
Interior
Bedrooms & bathrooms
- Bedrooms: 4
- Bathrooms: 3
- Full bathrooms: 3
Heating
- Forced Air
Cooling
- Central Air
Appliances
- Included: Dishwasher, Dryer, Washer
- Laundry: In Unit
Features
- Flooring: Hardwood
Interior area
- Total interior livable area: 3,425 sqft
Property
Parking
- Parking features: Attached
- Has attached garage: Yes
- Details: Contact manager
Features
- Exterior features: Heating system: Forced Air, No Utilities included in rent
Details
- Parcel number: 2S109DA07300
Construction
Type & style
- Home type: SingleFamily
- Property subtype: Single Family Residence
Community & HOA
Location
- Region: Tigard
Financial & listing details
- Lease term: 1 Year
Price history
| Date | Event | Price |
|---|---|---|
| 9/26/2025 | Price change | $2,950-6.3%$1/sqft |
Source: Zillow Rentals | ||
| 9/16/2025 | Price change | $3,150-3.1%$1/sqft |
Source: Zillow Rentals | ||
| 8/20/2025 | Price change | $3,250-3%$1/sqft |
Source: Zillow Rentals | ||
| 8/6/2025 | Price change | $3,350-1.5%$1/sqft |
Source: Zillow Rentals | ||
| 7/27/2025 | Price change | $3,400-2.9%$1/sqft |
Source: Zillow Rentals | ||

