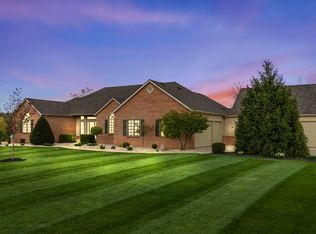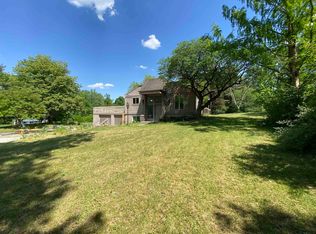Fantastic estate, 5.85 Acres of Park-like setting setting back a lovely tree lined drive. Enjoy the privacy of your own 3/4 Acre swimmable stocked pond with dock and great campfire area. Great to have the home on CITY SEWER! Enter home through 2 story 9 x 10 exquisite foyer. Beautiful brick home with 1st floor master and great walk-out lower level. This home has so many awesome upgrades that will absolutely "WOW" you. Great kitchen, all Granite counter tops, 5' x 9.5 foot granite island, with breakfast bar. Thermador 6 burner range and grill, pot filler, built in ovens, Sub Zero refrigerator, wet bar, disposals in both sides of sink and bar, exciting tech lighting, nook surrounded with windows and attached to screened gazebo, all Trex decking. Fun guest ½ bath with pedestal sink, stool and urinal. Serving your guests in the huge formal DR will be a pleasure. Large mud room and walk in pantry with soaking tub, 6 car garage, 1st floor master with en suite bath and large walk-in closet. 4 bedrooms, 2 on 1st floor, 2 up with Jack and Jill bath. Newly finished walk-out LL plumbed for wet bar and media center, and newly finished Full bath bath. Approx 800 sq foot workshop with outside entrance. Panic room or storm cellar with reinforced concrete keeps you safe. 3 HVAC systems installed in 2017, great zoned heating and cooling. 2 Rheem Tankless hot water heaters installed in 2017. Home has data wiring and cable wiring that meets today's standards. Lots of Architectural appointments is this home, from ceilings to unique ceiling fans.
This property is off market, which means it's not currently listed for sale or rent on Zillow. This may be different from what's available on other websites or public sources.

