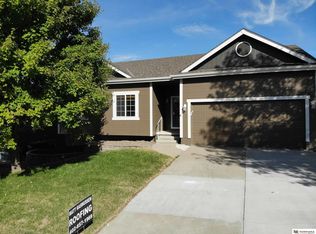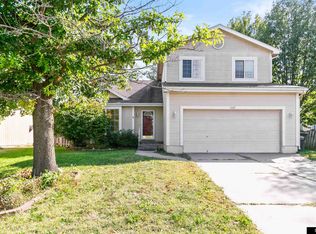Sold for $340,000 on 03/03/25
$340,000
15120 Meredith Ave, Omaha, NE 68116
3beds
2,528sqft
Single Family Residence
Built in 2003
6,969.6 Square Feet Lot
$344,600 Zestimate®
$134/sqft
$2,159 Estimated rent
Maximize your home sale
Get more eyes on your listing so you can sell faster and for more.
Home value
$344,600
$317,000 - $376,000
$2,159/mo
Zestimate® history
Loading...
Owner options
Explore your selling options
What's special
Situated near neighborhood park and trail, this ranch boasts an open, spacious floor plan with soaring vaulted ceilings in the living room. Enjoy the beauty of wood floors and brand-new carpeting in the lower level. The roof, replaced in August 2024, features Level 3 Impact Resistant shingles for added durability. The remodeled primary bath is a luxurious retreat with a massive custom-tiled, walk-in shower featuring body sprays & a rain showerhead, a clawfoot soaker tub, and heated tile floors. The kitchen shines with new stainless steel appliances, while smart home upgrades include a Nest thermostat and video doorbell. A new composite Trex deck overlooks a fully fenced yard with Maple, Cherry, and Magnolia trees, plus garden beds. The expansive lower level offers a huge rec room, second living space, and ¾ bath—perfect for guests. Triple sump pump, newer exterior paint, and all appliances included. Insulated and drywalled garage with hanging storage.
Zillow last checked: 8 hours ago
Listing updated: March 04, 2025 at 10:23am
Listed by:
Ben Smail 402-660-1174,
Better Homes and Gardens R.E.
Bought with:
Mallory Young, 20240223
BHHS Ambassador Real Estate
Source: GPRMLS,MLS#: 22502879
Facts & features
Interior
Bedrooms & bathrooms
- Bedrooms: 3
- Bathrooms: 3
- Full bathrooms: 2
- 3/4 bathrooms: 1
- Main level bathrooms: 2
Primary bedroom
- Features: Wall/Wall Carpeting, Window Covering, 9'+ Ceiling, Ceiling Fan(s), Walk-In Closet(s)
- Level: Main
- Area: 178.68
- Dimensions: 12.92 x 13.83
Bedroom 2
- Features: Wall/Wall Carpeting, Window Covering, 9'+ Ceiling
- Level: Main
- Area: 101.65
- Dimensions: 9.92 x 10.25
Bedroom 3
- Features: Wall/Wall Carpeting, Window Covering, 9'+ Ceiling
- Level: Main
- Area: 98.34
- Dimensions: 9.92 x 9.92
Primary bathroom
- Features: Full, Shower
Dining room
- Features: 9'+ Ceiling, Engineered Wood
- Level: Main
- Area: 92.56
- Dimensions: 9.33 x 9.92
Family room
- Features: Wall/Wall Carpeting, Fireplace
- Level: Basement
- Area: 324.29
- Dimensions: 15.08 x 21.5
Kitchen
- Features: Window Covering, 9'+ Ceiling, Dining Area, Balcony/Deck, Engineered Wood
- Level: Main
- Area: 227.64
- Dimensions: 18.33 x 12.42
Living room
- Features: Window Covering, Fireplace, Cath./Vaulted Ceiling, 9'+ Ceiling, Ceiling Fan(s), Engineered Wood
- Level: Main
- Area: 266
- Dimensions: 14 x 19
Basement
- Area: 1505
Office
- Features: Wall/Wall Carpeting
- Area: 50.83
- Dimensions: 5 x 10.17
Heating
- Natural Gas, Forced Air
Cooling
- Central Air
Appliances
- Included: Range, Refrigerator, Washer, Dishwasher, Dryer, Microwave
- Laundry: Engineered Wood
Features
- Windows: Window Coverings
- Basement: Daylight,Finished
- Number of fireplaces: 2
- Fireplace features: Family Room, Living Room, Gas Log Lighter, Electric
Interior area
- Total structure area: 2,528
- Total interior livable area: 2,528 sqft
- Finished area above ground: 1,505
- Finished area below ground: 1,023
Property
Parking
- Total spaces: 2
- Parking features: Attached
- Attached garage spaces: 2
Features
- Patio & porch: Porch, Deck
- Fencing: Wood,Full
Lot
- Size: 6,969 sqft
- Dimensions: 58 x 107.52 x 28.42 x 38.29 x 120.54
- Features: Up to 1/4 Acre., City Lot, Subdivided
Details
- Parcel number: 2532190406
Construction
Type & style
- Home type: SingleFamily
- Architectural style: Ranch
- Property subtype: Single Family Residence
Materials
- Wood Siding
- Foundation: Concrete Perimeter
- Roof: Composition
Condition
- Not New and NOT a Model
- New construction: No
- Year built: 2003
Utilities & green energy
- Sewer: Public Sewer
- Water: Public
Community & neighborhood
Location
- Region: Omaha
- Subdivision: Westin Hills West
Other
Other facts
- Listing terms: VA Loan,FHA,Conventional,Cash
- Ownership: Fee Simple
Price history
| Date | Event | Price |
|---|---|---|
| 3/3/2025 | Sold | $340,000$134/sqft |
Source: | ||
| 2/6/2025 | Pending sale | $340,000$134/sqft |
Source: | ||
| 2/3/2025 | Listed for sale | $340,000+41.7%$134/sqft |
Source: | ||
| 7/19/2019 | Sold | $240,000$95/sqft |
Source: | ||
| 5/9/2019 | Listed for sale | $240,000+41.2%$95/sqft |
Source: Nebraska Realty Burt St #21908761 | ||
Public tax history
| Year | Property taxes | Tax assessment |
|---|---|---|
| 2024 | $4,974 -23.4% | $307,600 |
| 2023 | $6,490 +17.4% | $307,600 +18.8% |
| 2022 | $5,529 +13.5% | $259,000 +12.6% |
Find assessor info on the county website
Neighborhood: 68116
Nearby schools
GreatSchools rating
- 8/10Standing Bear Elementary SchoolGrades: PK-4Distance: 0.5 mi
- 4/10Alice Buffett Magnet Middle SchoolGrades: 5-8Distance: 0.9 mi
- NAWestview High SchoolGrades: 9-10Distance: 1.7 mi
Schools provided by the listing agent
- Elementary: Standing Bear
- Middle: Buffett
- High: Westview
- District: Omaha
Source: GPRMLS. This data may not be complete. We recommend contacting the local school district to confirm school assignments for this home.

Get pre-qualified for a loan
At Zillow Home Loans, we can pre-qualify you in as little as 5 minutes with no impact to your credit score.An equal housing lender. NMLS #10287.
Sell for more on Zillow
Get a free Zillow Showcase℠ listing and you could sell for .
$344,600
2% more+ $6,892
With Zillow Showcase(estimated)
$351,492
