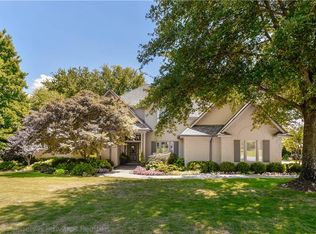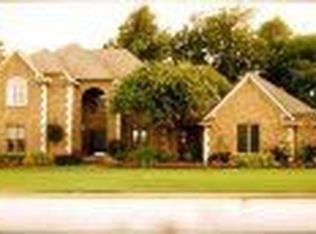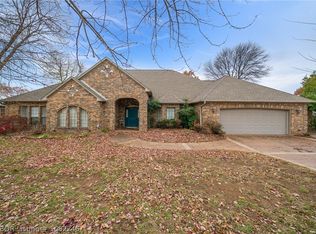Sold for $720,000 on 03/10/25
$720,000
1512 Wheaton Trce, Fort Smith, AR 72908
4beds
4,126sqft
Single Family Residence
Built in 2001
1.01 Acres Lot
$723,000 Zestimate®
$175/sqft
$3,273 Estimated rent
Home value
$723,000
$629,000 - $831,000
$3,273/mo
Zestimate® history
Loading...
Owner options
Explore your selling options
What's special
**Stunning 4-Bedroom Home with Bluff Views and Open Floor Plan** Welcome to your dream home! This exquisite 4-bedroom, 3-bathroom/ 1 half bath residence boasts an open floor plan designed for modern living. The spacious family room seamlessly flows into a large, gourmet kitchen, featuring a center island, granite countertops, and beautiful hardwood floors. The kitchen's breakfast area offers breathtaking bluff views, making every meal a delight. The master suite is conveniently located on the main floor also with stunning views, providing a private retreat with easy access to the rest of the home. Upstairs, you'll find three additional bedrooms and a versatile bonus room, perfect for a game room or additional living space that is sound proof. Step outside to the expansive covered patio, where you can relax and enjoy the serene bluff views. This outdoor space is ideal for entertaining or simply unwinding after a long day. Additional highlights include a formal dining room, a dedicated study, and a 3-car garage. This home offers the perfect blend of luxury, comfort, and functionality. Don’t miss the opportunity to make this stunning property your own!
Zillow last checked: 8 hours ago
Listing updated: March 10, 2025 at 07:05pm
Listed by:
Mont & Angel Sagely Team 479-462-5516,
Sagely & Edwards Realtors
Bought with:
Mont & Angel Sagely Team, PB00046463
Sagely & Edwards Realtors
Source: Western River Valley BOR,MLS#: 1074808Originating MLS: Fort Smith Board of Realtors
Facts & features
Interior
Bedrooms & bathrooms
- Bedrooms: 4
- Bathrooms: 4
- Full bathrooms: 3
- 1/2 bathrooms: 1
Primary bedroom
- Description: Master Bedroom
- Level: Main
Bedroom
- Description: Bed Room
- Level: Second
Bedroom
- Description: Bed Room
- Level: Second
Bedroom
- Description: Bed Room
- Level: Second
Primary bathroom
- Description: Master Bath
- Level: Main
Bonus room
- Description: Bonus
- Level: Second
Dining room
- Description: Dining
- Level: Main
Kitchen
- Description: Kitchen
- Level: Main
Library
- Description: Library / Study
- Level: Main
Heating
- Electric, Gas
Cooling
- Central Air, Electric
Appliances
- Included: Some Electric Appliances, Convection Oven, Counter Top, Double Oven, Dishwasher, Disposal, Gas Water Heater, Microwave, Oven, Range, Smooth Cooktop, Self Cleaning Oven, Plumbed For Ice Maker
- Laundry: Electric Dryer Hookup, Washer Hookup, Dryer Hookup
Features
- Attic, Built-in Features, Ceiling Fan(s), Cathedral Ceiling(s), Eat-in Kitchen, Granite Counters, Pantry, Storage, Walk-In Closet(s), Wired for Sound
- Flooring: Carpet, Ceramic Tile, Wood
- Windows: Blinds, Plantation Shutters
- Basement: None
- Number of fireplaces: 1
- Fireplace features: Family Room, Gas Log
Interior area
- Total interior livable area: 4,126 sqft
Property
Parking
- Total spaces: 3
- Parking features: Attached, Garage, Aggregate, Driveway
- Has attached garage: Yes
- Covered spaces: 3
Features
- Levels: Two
- Stories: 2
- Patio & porch: Covered
- Pool features: None
- Fencing: None
- Has view: Yes
- View description: Seasonal View
- Waterfront features: None
Lot
- Size: 1.01 Acres
- Dimensions: 100 x 361
- Features: City Lot, Landscaped, Subdivision, Near Golf Course
Details
- Additional structures: None
- Parcel number: 125841742000000
- Zoning description: Residential
- Special conditions: None
Construction
Type & style
- Home type: SingleFamily
- Architectural style: Traditional
- Property subtype: Single Family Residence
Materials
- Brick
- Foundation: Slab
- Roof: Architectural,Shingle
Condition
- Year built: 2001
Utilities & green energy
- Sewer: Public Sewer
- Water: Public
- Utilities for property: Electricity Available, Natural Gas Available, Sewer Available, Water Available
Community & neighborhood
Security
- Security features: Security System, Fire Sprinkler System, Smoke Detector(s)
Community
- Community features: Golf, Curbs
Location
- Region: Fort Smith
- Subdivision: Fianna Estates
Other
Other facts
- Listing terms: Conventional
Price history
| Date | Event | Price |
|---|---|---|
| 3/10/2025 | Sold | $720,000-1.2%$175/sqft |
Source: Western River Valley BOR #1074808 | ||
| 2/3/2025 | Pending sale | $729,000$177/sqft |
Source: Western River Valley BOR #1074808 | ||
| 9/17/2024 | Price change | $729,000-2.7%$177/sqft |
Source: Western River Valley BOR #1074808 | ||
| 8/29/2024 | Listed for sale | $749,000+42.7%$182/sqft |
Source: Western River Valley BOR #1074808 | ||
| 7/27/2012 | Sold | $525,000-8.7%$127/sqft |
Source: Western River Valley BOR #648946 | ||
Public tax history
| Year | Property taxes | Tax assessment |
|---|---|---|
| 2024 | $4,329 -1.7% | $83,180 |
| 2023 | $4,404 -1.1% | $83,180 |
| 2022 | $4,454 | $83,180 |
Find assessor info on the county website
Neighborhood: 72908
Nearby schools
GreatSchools rating
- 6/10Elmer H. Cook Elementary SchoolGrades: PK-5Distance: 1.8 mi
- 6/10Ramsey Junior High SchoolGrades: 6-8Distance: 5 mi
- 8/10Southside High SchoolGrades: 9-12Distance: 5 mi
Schools provided by the listing agent
- Elementary: Cook
- Middle: Ramsey
- High: Southside
- District: Fort Smith
Source: Western River Valley BOR. This data may not be complete. We recommend contacting the local school district to confirm school assignments for this home.

Get pre-qualified for a loan
At Zillow Home Loans, we can pre-qualify you in as little as 5 minutes with no impact to your credit score.An equal housing lender. NMLS #10287.


