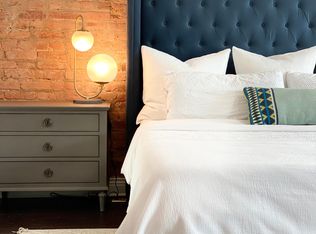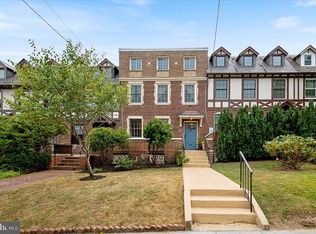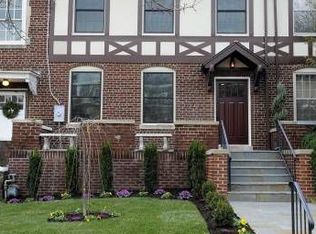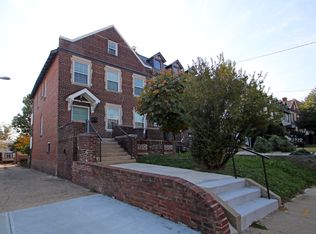Idyllic row home located in the coveted, quiet, leafy 16th Street Heights neighborhood in NW DC. Unique in so many ways, from the spacious floor plan, abundant natural light, huge bathroom skylight, and sunrooms on main and second floors, to the elegant kitchen with new appliances, cabinets, and quartz countertops that opens to the dining room. Original hardwood floors, four-zone Lennox HVAC and Central Air with updated digital controls that heats and cools all rooms including sunrooms and partially finished basement. Large primary bedroom boasts new blackout shades, an ensuite bathroom, and adjoining walk-in closet (custom-made in 2022). The large front porch, newly added half bathroom on the main level, and private fenced rear yard with new back gate, gas grill, and string lights are perfect for entertaining. The detached 2-car garage is a luxury in the city while also offering additional space to make it uniquely your own - an exercise room, a studio, an office, a playroom let your imagination soar. This hard-to-beat location offers the tranquility of a residential neighborhood without losing the convenience and bustle of city life. Steps to restaurants offering an amazing array of cuisines in nearby Petworth, Columbia Heights, and Mt. Pleasant. Upshur playground, dog park, and pool are only two blocks away. Minutes to Rock Creek Park trails, picnic, and outdoor activity areas and just steps to public transportation. Easy walking distance to Powell Bilingual Elementary and LAMB. Welcome home. Pets welcome with one-time pet fee/refundable pet deposit. Also available partially furnished upon request for an additional cost. Longer-term rentals welcome! Renter responsible for utilities. No smoking indoors. Renters' insurance required. Longer-term leases welcome.
This property is off market, which means it's not currently listed for sale or rent on Zillow. This may be different from what's available on other websites or public sources.




