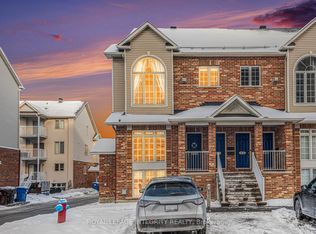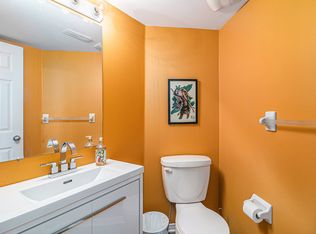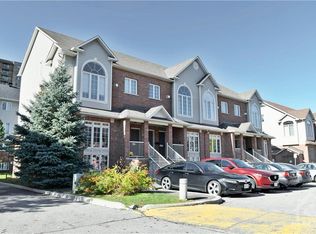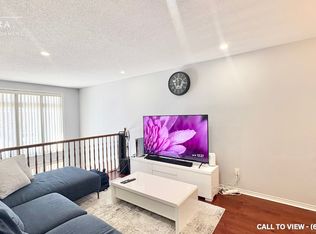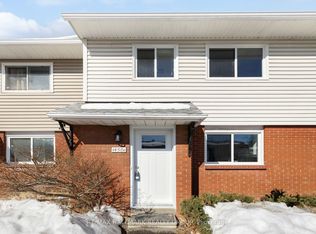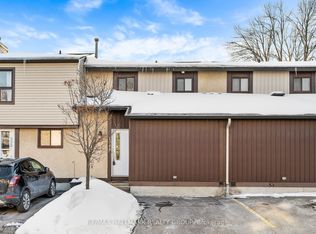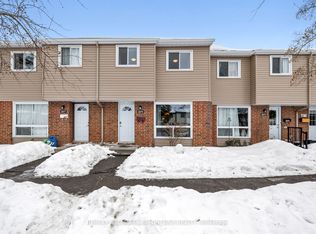Welcome to this Move-In Ready 2-bedroom 2-bathroom end unit stacked condo in a desirable Location situated next to transit, shopping, and recreation. This home boasts massive two-storey windows that flood both the open-concept main floor and lower-level family room with natural light. The main level features an open concept living and dining area, finished with stylish laminate flooring, creating a warm and inviting atmosphere. At the rear, you'll find a generously sized kitchen with a functional layout, ample cabinet space, a cozy eat-in area, and exclusive access to your private deck and outdoor living space. Newly updated tiles and modern appliances add a fresh new look. A nicely finished powder room completes the main floor. The lower level is a true highlight, offering high ceilings, a grand family room with soaring ceilings, expansive windows, and a cozy gas fireplace, perfect for relaxing or entertaining. The primary bedroom comfortably fits a king-sized bed and features a walk-in closet along with direct access to a 4-piece cheater en-suite. The second bedroom is ideal as a guest room, home office, or child's bedroom. 1 surface parking spot right outside your unit is included, plus ample visitor parking is available for your guests. Located in a vibrant and welcoming community, this home is an excellent opportunity for first-time buyers or those seeking more space at an affordable price.
For sale
C$379,900
1512 Walkley Rd #36, Ottawa, ON K1V 2G5
2beds
2baths
Townhouse
Built in ----
-- sqft lot
$-- Zestimate®
C$--/sqft
C$505/mo HOA
What's special
- 13 hours |
- 7 |
- 0 |
Zillow last checked: 8 hours ago
Listing updated: 21 hours ago
Listed by:
ROYAL LEPAGE INTEGRITY REALTY
Source: TRREB,MLS®#: X12812158 Originating MLS®#: Ottawa Real Estate Board
Originating MLS®#: Ottawa Real Estate Board
Facts & features
Interior
Bedrooms & bathrooms
- Bedrooms: 2
- Bathrooms: 2
Primary bedroom
- Level: Lower
- Dimensions: 2.98 x 4.28
Bedroom 2
- Level: Lower
- Dimensions: 2.73 x 3.33
Bathroom
- Level: Main
- Dimensions: 2.18 x 0.91
Bathroom
- Level: Lower
- Dimensions: 2.98 x 3
Dining room
- Level: Main
- Dimensions: 2.99 x 2.84
Family room
- Level: Lower
- Dimensions: 5.71 x 3.66
Foyer
- Level: Main
- Dimensions: 1.72 x 1.73
Kitchen
- Level: Main
- Dimensions: 2.82 x 2
Living room
- Level: Main
- Dimensions: 4.98 x 5.89
Heating
- Forced Air, Gas
Cooling
- Central Air
Appliances
- Laundry: In-Suite Laundry
Features
- Other
- Basement: None
- Has fireplace: Yes
Interior area
- Living area range: 1200-1399 null
Video & virtual tour
Property
Parking
- Total spaces: 1
Construction
Type & style
- Home type: Townhouse
- Property subtype: Townhouse
Materials
- Brick
Community & HOA
HOA
- Services included: Building Insurance Included, Water Included
- HOA fee: C$505 monthly
- HOA name: OCSCC
Location
- Region: Ottawa
Financial & listing details
- Annual tax amount: C$2,829
- Date on market: 2/23/2026
ROYAL LEPAGE INTEGRITY REALTY
By pressing Contact Agent, you agree that the real estate professional identified above may call/text you about your search, which may involve use of automated means and pre-recorded/artificial voices. You don't need to consent as a condition of buying any property, goods, or services. Message/data rates may apply. You also agree to our Terms of Use. Zillow does not endorse any real estate professionals. We may share information about your recent and future site activity with your agent to help them understand what you're looking for in a home.
Price history
Price history
Price history is unavailable.
Public tax history
Public tax history
Tax history is unavailable.Climate risks
Neighborhood: K1V
Nearby schools
GreatSchools rating
No schools nearby
We couldn't find any schools near this home.
