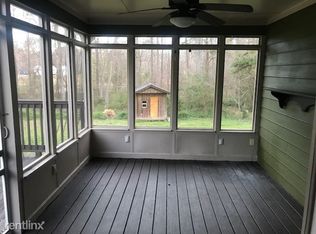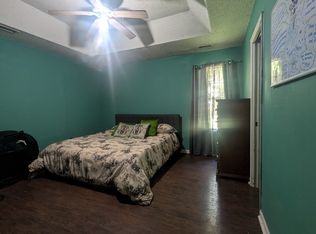Closed
$675,000
1512 W Sandy Ridge Rd, Monroe, NC 28112
3beds
1,506sqft
Single Family Residence
Built in 1981
11.11 Acres Lot
$707,900 Zestimate®
$448/sqft
$1,976 Estimated rent
Home value
$707,900
$658,000 - $757,000
$1,976/mo
Zestimate® history
Loading...
Owner options
Explore your selling options
What's special
11.11 acre serene & wooded property that features ranch home, 3 outbuildings & pond!!! COMPLETELY renovated within past 3 yrs (kitchen cabinets, granite countertops, tile backsplash, tile floor, stainless steel appliances, carpet, metal roof, siding, HVAC & hot water heater & front/back porch/decks) 3 bed/2 bath ranch home. Almost 1/2 acre driveway for true privacy. Expansive property also features stone fire pit, 30X50 wood shop(red) w/100amp service w/adj storage building. New gravel motorhome slab, wood deck w/water hook up & 50 amp hook up; 40X80 race/auto shop (green) w/200amp service, new polyurethane coated floor & 16x72 lean-to storage. Both wood & race/auto shops have 4000 psi concrete & professional electrical systems & doors, 50x32 Red barn w/ new panels & painted walls, recently stained concrete floor, sink & washer/dryer hookup. Within past year, driveways between buildings have been widened & more gravel added. Possibilities for your business and hobbies are endless!
Zillow last checked: 8 hours ago
Listing updated: October 19, 2023 at 12:42pm
Listing Provided by:
Willow Heverley willowheverley@gmail.com,
Southern Homes of the Carolinas, Inc
Bought with:
Ronda Lusch
Austin-Barnett Realty LLC
Source: Canopy MLS as distributed by MLS GRID,MLS#: 4055411
Facts & features
Interior
Bedrooms & bathrooms
- Bedrooms: 3
- Bathrooms: 2
- Full bathrooms: 2
- Main level bedrooms: 3
Primary bedroom
- Level: Main
Primary bedroom
- Level: Main
Bedroom s
- Level: Main
Bedroom s
- Level: Main
Bedroom s
- Level: Main
Bedroom s
- Level: Main
Office
- Level: Main
Office
- Level: Main
Heating
- Heat Pump
Cooling
- Ceiling Fan(s), Central Air, Heat Pump
Appliances
- Included: Dishwasher, Electric Oven, Electric Range, Electric Water Heater, Exhaust Fan, Exhaust Hood, Microwave, Plumbed For Ice Maker
- Laundry: Electric Dryer Hookup, Main Level
Features
- Breakfast Bar, Pantry, Walk-In Closet(s), Walk-In Pantry
- Flooring: Carpet, Tile, Wood
- Windows: Insulated Windows
- Has basement: No
- Attic: Pull Down Stairs
- Fireplace features: Living Room, Wood Burning
Interior area
- Total structure area: 1,506
- Total interior livable area: 1,506 sqft
- Finished area above ground: 1,506
- Finished area below ground: 0
Property
Parking
- Total spaces: 8
- Parking features: Driveway, Detached Garage, Garage Shop, Parking Space(s), RV Access/Parking
- Garage spaces: 4
- Uncovered spaces: 4
Features
- Levels: One
- Stories: 1
- Patio & porch: Deck, Front Porch, Rear Porch
- Exterior features: Other - See Remarks
- Waterfront features: Pond
Lot
- Size: 11.11 Acres
- Features: Cleared, Orchard(s), Level, Pond(s), Private, Wooded
Details
- Additional structures: Auto Shop, Barn(s), Outbuilding, Shed(s), Workshop
- Parcel number: 04231018A
- Zoning: AF8
- Special conditions: Standard
- Other equipment: Network Ready
Construction
Type & style
- Home type: SingleFamily
- Architectural style: Ranch
- Property subtype: Single Family Residence
Materials
- Vinyl
- Foundation: Crawl Space
- Roof: Metal
Condition
- New construction: No
- Year built: 1981
Utilities & green energy
- Sewer: Septic Installed
- Water: County Water
- Utilities for property: Underground Power Lines
Community & neighborhood
Location
- Region: Monroe
- Subdivision: NONE
Other
Other facts
- Listing terms: Cash,Conventional,FHA,VA Loan
- Road surface type: Gravel
Price history
| Date | Event | Price |
|---|---|---|
| 10/19/2023 | Sold | $675,000$448/sqft |
Source: | ||
| 8/6/2023 | Listed for sale | $675,000+17.4%$448/sqft |
Source: | ||
| 5/2/2022 | Sold | $575,000$382/sqft |
Source: | ||
| 4/19/2022 | Pending sale | $575,000$382/sqft |
Source: | ||
| 4/3/2022 | Listed for sale | $575,000+296.6%$382/sqft |
Source: | ||
Public tax history
| Year | Property taxes | Tax assessment |
|---|---|---|
| 2025 | $2,997 +41% | $650,300 +91.2% |
| 2024 | $2,126 +4.2% | $340,100 +3.5% |
| 2023 | $2,040 | $328,500 |
Find assessor info on the county website
Neighborhood: 28112
Nearby schools
GreatSchools rating
- 5/10Prospect Elementary SchoolGrades: PK-5Distance: 2.2 mi
- 3/10Parkwood Middle SchoolGrades: 6-8Distance: 3.1 mi
- 8/10Parkwood High SchoolGrades: 9-12Distance: 3.2 mi
Schools provided by the listing agent
- Elementary: Prospect
- Middle: Parkwood
- High: Parkwood
Source: Canopy MLS as distributed by MLS GRID. This data may not be complete. We recommend contacting the local school district to confirm school assignments for this home.
Get a cash offer in 3 minutes
Find out how much your home could sell for in as little as 3 minutes with a no-obligation cash offer.
Estimated market value$707,900
Get a cash offer in 3 minutes
Find out how much your home could sell for in as little as 3 minutes with a no-obligation cash offer.
Estimated market value
$707,900

