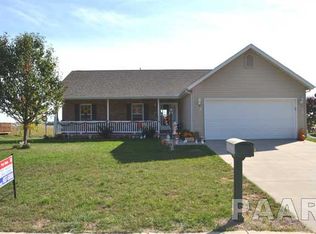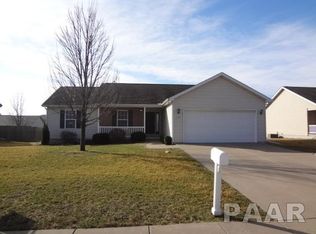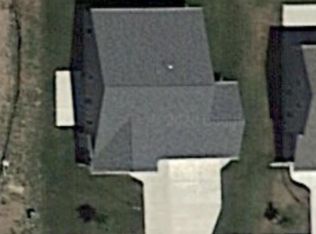This beautiful 4 bedroom 2 bath ranch home is move in ready. With a large, beautiful privacy fenced back yard. Tons of natural light, vaulted ceilings, gas fireplace, and main floor laundry! This home also features a beautiful deck, above ground pool, and outdoor bar perfect for entertaining. Plumbing is set up to add a bathroom in the basement as well as an egress window and room for a 5th bedroom! Last minute touches to landscaping still being completed (backyard).
This property is off market, which means it's not currently listed for sale or rent on Zillow. This may be different from what's available on other websites or public sources.



