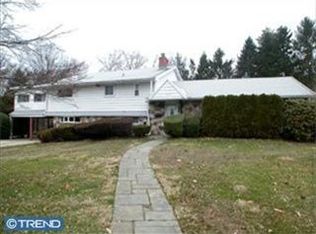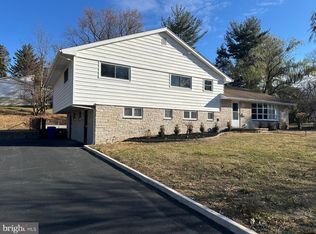Experience the best of Wyncote with this exceptional, beautifully renovated 4 bedroom, 4 bath, 2875 square foot home within walking distance to 5 schools, adult education centers and the lush grounds of Arcadia University. Love working from home lately? Your new home offers 2 completely separate office spaces with individual private entrances and bathrooms. Open your front door and experience space, harmony, and flow. Enjoy an open concept floor plan, high ceilings, recessed lighting and plenty of natural light. Entertain with pride in your fully-renovated granite/stainless chef's kitchen with full-sized cooking island and gorgeous refinished hardwood floors, or kick back and enjoy relaxing summer barbecues in your lush level backyard. Always dreamed of having your own private pool? Consider a backyard spacious enough likely to allow one. Additional possibilities for this spacious and versatile home include the option to convert a handicap accessible ground level space into a separate living space, au pair or in-law suite, or income producing investment. Enjoy affordable suburban living at its best combined with a short commute to center city Philadelphia. 2020-11-03
This property is off market, which means it's not currently listed for sale or rent on Zillow. This may be different from what's available on other websites or public sources.

