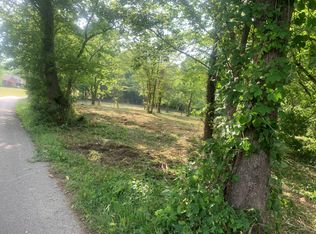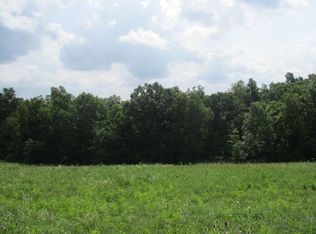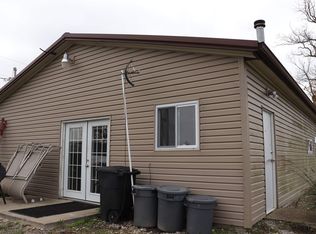Sold for $189,900 on 09/05/25
$189,900
1512 Turner Ridge Rd, Falmouth, KY 41040
3beds
960sqft
Single Family Residence, Residential
Built in ----
2.9 Acres Lot
$-- Zestimate®
$198/sqft
$1,295 Estimated rent
Home value
Not available
Estimated sales range
Not available
$1,295/mo
Zestimate® history
Loading...
Owner options
Explore your selling options
What's special
Looking for something in the country? I have it! 3BR, 1BA Ranch with a covered front porch and handicap access ramp situated on 2.90 acres of beautiful land*This home offers a lot of road frontage as well*Outside storage building, newer (1 year) septic system, newer 1 yr metal roof, city water, brand new carpet in all three bedrooms, hardwood flooring in living room and tile in bathroom*All stainless steel kitchen appliances are included as well as washer/dryer*Plenty of room for a large garden, flower beds, or just room to roam*Not many places available in the country but only mins to town*Don't wait on this one*Schedule a private showing today!
Zillow last checked: 8 hours ago
Listing updated: October 05, 2025 at 10:17pm
Listed by:
Amy Barnes 859-322-9400,
RE/MAX Victory + Affiliates
Bought with:
The Cindy Shetterly Team, 220012
Keller Williams Realty Services
Source: NKMLS,MLS#: 634740
Facts & features
Interior
Bedrooms & bathrooms
- Bedrooms: 3
- Bathrooms: 1
- Full bathrooms: 1
Primary bedroom
- Description: Brand new carpeting installed
- Features: Carpet Flooring
- Level: First
- Area: 132
- Dimensions: 12 x 11
Bedroom 2
- Description: Brand new carpeting installed
- Features: Carpet Flooring
- Level: First
- Area: 110
- Dimensions: 11 x 10
Bedroom 3
- Description: Brand new carpeting installed, no closet
- Features: Carpet Flooring
- Level: First
- Area: 99
- Dimensions: 11 x 9
Kitchen
- Description: All stainless steel appliances. Dishwasher is not hooked up
- Features: Wood Cabinets, Ceramic Tile Flooring
- Level: First
- Area: 132
- Dimensions: 12 x 11
Laundry
- Description: Washer/Dryer in Kitchen
- Level: First
- Area: 0
- Dimensions: 0 x 0
Living room
- Description: 2 Walkouts - 1 to covered front porch and second to side ramp
- Features: Walk-Out Access, Hardwood Floors
- Level: First
- Area: 319
- Dimensions: 29 x 11
Primary bath
- Features: Tub With Shower, Tile Flooring
- Level: First
- Area: 64
- Dimensions: 8 x 8
Heating
- Heat Pump, Electric
Cooling
- Central Air
Appliances
- Included: See Remarks, Stainless Steel Appliance(s), Electric Cooktop, Electric Oven, Dishwasher, Microwave, Refrigerator
- Laundry: Electric Dryer Hookup, Main Level, Washer Hookup
Features
- Laminate Counters, Eat-in Kitchen
- Windows: Vinyl Frames
Interior area
- Total structure area: 960
- Total interior livable area: 960 sqft
Property
Parking
- Parking features: Driveway
- Has uncovered spaces: Yes
Accessibility
- Accessibility features: Accessible Approach with Ramp
Features
- Levels: One
- Stories: 1
- Patio & porch: Covered, Porch
- Has view: Yes
- View description: Trees/Woods, Valley
Lot
- Size: 2.90 Acres
- Features: Cleared, Level, Rolling Slope
- Residential vegetation: Partially Wooded
Details
- Additional structures: Outbuilding
- Parcel number: 0320000021.00
- Zoning description: Residential
Construction
Type & style
- Home type: SingleFamily
- Architectural style: Ranch
- Property subtype: Single Family Residence, Residential
Materials
- Vinyl Siding
- Foundation: Block
- Roof: Metal
Condition
- Existing Structure
- New construction: No
Utilities & green energy
- Sewer: Septic Tank
- Water: Public
- Utilities for property: Sewer Available, Water Available
Community & neighborhood
Location
- Region: Falmouth
Price history
| Date | Event | Price |
|---|---|---|
| 9/5/2025 | Sold | $189,900$198/sqft |
Source: | ||
| 8/4/2025 | Pending sale | $189,900$198/sqft |
Source: | ||
| 7/26/2025 | Listed for sale | $189,900+65.1%$198/sqft |
Source: | ||
| 10/2/2023 | Listing removed | -- |
Source: Owner Report a problem | ||
| 9/29/2023 | Price change | $115,000+27.8%$120/sqft |
Source: Owner Report a problem | ||
Public tax history
| Year | Property taxes | Tax assessment |
|---|---|---|
| 2020 | $546 -1.3% | $40,000 |
| 2019 | $553 +0.9% | $40,000 |
| 2018 | $548 +2% | $40,000 |
Find assessor info on the county website
Neighborhood: 41040
Nearby schools
GreatSchools rating
- 4/10Southern Elementary SchoolGrades: PK-5Distance: 2.5 mi
- 3/10Phillip Sharp Middle SchoolGrades: 6-8Distance: 4.3 mi
- 5/10Pendleton County High SchoolGrades: 9-12Distance: 1.3 mi
Schools provided by the listing agent
- Elementary: Southern Elementary
- Middle: Sharp Middle School
- High: Pendleton High
Source: NKMLS. This data may not be complete. We recommend contacting the local school district to confirm school assignments for this home.

Get pre-qualified for a loan
At Zillow Home Loans, we can pre-qualify you in as little as 5 minutes with no impact to your credit score.An equal housing lender. NMLS #10287.


