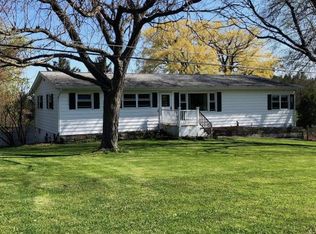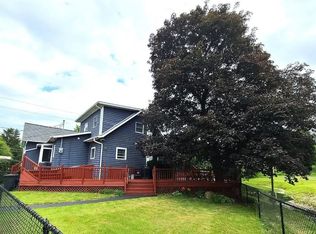Well maintained home located less than 2 miles from Cayuga Medical Center. Main level features hardwood floors, 3 bedrooms, 1 & 1/2 nicely updated baths, clever pantry w/ sliding barn door, kitchen that is open to the dining area then open to the living room plus a large bright sunroom that has windows all around & recent additions of insulation, heat & AC adding to the home's total finished sq ft. The lower level has a convenient large mudroom entry and laundry room. Step outside to a lovely parklike setting, a garden gate that leads to fenced front & side yards, flowering trees & bushes, rolling lawn & a stream in the back. Grid connected solar panels, mini splits for additional heat & AC for low-cost energy. Available September 16, 2024 through May 31, 2025. There is some flexibility to decrease or increase the lease period based on tenants needs. Pets are allowed upon approval. The rent is $2900 per month plus utilities (electric/heat, water, internet). Garbage and lawncare is included although tenant will be required to mow small front yard (lawnmower provided). Basement will be landlord storage and landlord will need occasional access. The house is mostly furnished.
This property is off market, which means it's not currently listed for sale or rent on Zillow. This may be different from what's available on other websites or public sources.

