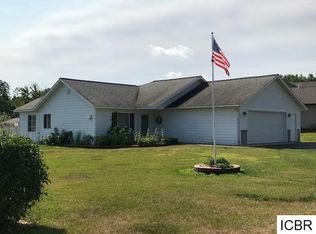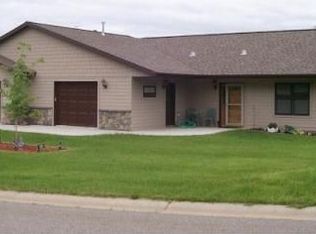Well built single level home set on .67 acres in newer addition to SW Grand Rapids. Extensive landscaping with fruit trees and flower beds and attached heated double garage. Home has an open feel with bonus sunroom, master BR with 3/4 bath.
This property is off market, which means it's not currently listed for sale or rent on Zillow. This may be different from what's available on other websites or public sources.


