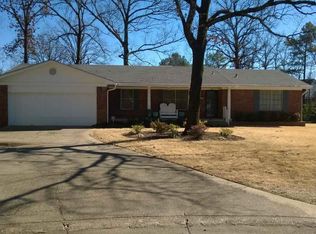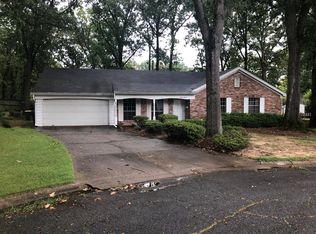Closed
$365,000
1512 Tarrytown Rd, Little Rock, AR 72227
4beds
2,960sqft
Single Family Residence
Built in 1967
10,454.4 Square Feet Lot
$373,600 Zestimate®
$123/sqft
$2,168 Estimated rent
Home value
$373,600
$336,000 - $415,000
$2,168/mo
Zestimate® history
Loading...
Owner options
Explore your selling options
What's special
Stunningly large and updated home is the perfect blend of traditional charm and modern amenities with plenty of space to entertain and live! All brick 4 bedroom/2.5 baths with formal dining, three living spaces, spacious laundry room with plenty of storage offers a perfect blend of functionality and style. Gorgeous open, updated kitchen has large island with storage and eat-in area that opens to dining room. Stainless Electrolux double oven with gas range and tons of cabinetry pantry space with pull-outs drawers. Main level offers living room with gas log fireplace, half bath, laundry and downstairs bonus room/den area. Upstairs is 4 bedrooms and a bonus room with tons of floored attic space. Two-car side-loading garage. Screened-in porch and flat yard. See agent remarks.
Zillow last checked: 8 hours ago
Listing updated: June 03, 2024 at 05:28pm
Listed by:
Jennifer B Cook 501-350-6101,
Charlotte John Company (Little Rock)
Bought with:
Ryan Stephens, AR
Engel & Volkers
Source: CARMLS,MLS#: 24012851
Facts & features
Interior
Bedrooms & bathrooms
- Bedrooms: 4
- Bathrooms: 3
- Full bathrooms: 2
- 1/2 bathrooms: 1
Dining room
- Features: Kitchen/Dining Combo, Breakfast Bar
Heating
- Natural Gas, Zoned
Cooling
- Electric
Appliances
- Included: Free-Standing Range, Double Oven, Microwave, Gas Range, Dishwasher, Disposal, Refrigerator, Plumbed For Ice Maker, Gas Water Heater
- Laundry: Washer Hookup, Electric Dryer Hookup, Laundry Room
Features
- Walk-In Closet(s), Ceiling Fan(s), Walk-in Shower, Breakfast Bar, Granite Counters, Sheet Rock, All Bedrooms Up, 4 Bedrooms Same Level, 4 Bedrooms Upper Level
- Flooring: Carpet, Wood, Tile
- Basement: None
- Attic: Floored
- Has fireplace: Yes
- Fireplace features: Factory Built, Gas Starter, Gas Logs Present
Interior area
- Total structure area: 2,960
- Total interior livable area: 2,960 sqft
Property
Parking
- Total spaces: 2
- Parking features: Garage, Two Car
- Has garage: Yes
Features
- Levels: Two
- Stories: 2
- Patio & porch: Patio, Screened
- Exterior features: Rain Gutters
- Fencing: Full
Lot
- Size: 10,454 sqft
- Features: Level, Cul-De-Sac, Subdivided, Flood Insurance Required
Details
- Parcel number: 43L0860001100
Construction
Type & style
- Home type: SingleFamily
- Architectural style: Traditional
- Property subtype: Single Family Residence
Materials
- Brick
- Foundation: Slab
- Roof: Shingle
Condition
- New construction: No
- Year built: 1967
Utilities & green energy
- Electric: Elec-Municipal (+Entergy)
- Gas: Gas-Natural
- Sewer: Public Sewer
- Water: Public
- Utilities for property: Natural Gas Connected
Community & neighborhood
Community
- Community features: Pool, Tennis Court(s), Playground, Picnic Area, Mandatory Fee
Location
- Region: Little Rock
- Subdivision: STURBRIDGE
HOA & financial
HOA
- Has HOA: Yes
- HOA fee: $200 annually
Other
Other facts
- Listing terms: VA Loan,FHA,Conventional,Cash
- Road surface type: Paved
Price history
| Date | Event | Price |
|---|---|---|
| 6/3/2024 | Sold | $365,000-1.1%$123/sqft |
Source: | ||
| 4/25/2024 | Price change | $369,000-2.9%$125/sqft |
Source: | ||
| 4/16/2024 | Listed for sale | $379,900+10.1%$128/sqft |
Source: | ||
| 6/13/2022 | Sold | $345,000+6.2%$117/sqft |
Source: | ||
| 6/13/2022 | Contingent | $325,000$110/sqft |
Source: | ||
Public tax history
| Year | Property taxes | Tax assessment |
|---|---|---|
| 2024 | $4,681 | $66,867 |
| 2023 | $4,681 +88.6% | $66,867 +63.8% |
| 2022 | $2,482 +4.9% | $40,820 +5% |
Find assessor info on the county website
Neighborhood: Reservoir
Nearby schools
GreatSchools rating
- 4/10Mcdermott Elementary SchoolGrades: K-5Distance: 0.5 mi
- 5/10Central High SchoolGrades: 9-12Distance: 5.3 mi

Get pre-qualified for a loan
At Zillow Home Loans, we can pre-qualify you in as little as 5 minutes with no impact to your credit score.An equal housing lender. NMLS #10287.

