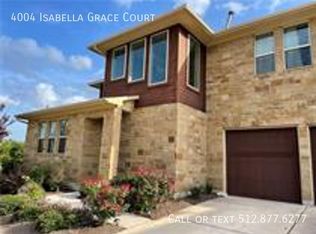MORE PHOTOS COMING SOON! Welcome to your spacious new home! The interior features four bedrooms and three bathrooms. The primary bedroom is located downstairs, complete with his-and-hers closets, a walk-in shower, a garden tub, and a double vanity. The kitchen is open to the breakfast area and family room, featuring an island, breakfast bar, and modern appliances, including a microwave, disposal, and dishwasher. Fireplace is for aesthetic purposes only, not for fire use The three secondary bedrooms are upstairs. The home also includes tile and carpet flooring, high ceilings, and multiple dining areas. See attached document for rental qualifications and application procedures. I suggest you print and use as check list. FEMA Flood Plain unknown. Available for a lease starting June 11th, 2025. and ending May 31st 2026. Renewal expected for 12 months from May 31st 2026. Pet policy is dogs no larger than 25lbs, at least one year old, no restricted breeds; cats must be spayed or neutered and at least one year old. Two pets max, $500 deposit per pet. Animal vaccinations up to date via current vet records. Fireplace if present is for aesthetic purposes only, not for fire use.
House for rent
$2,395/mo
1512 Suzi Ln, Pflugerville, TX 78660
4beds
2,400sqft
Price is base rent and doesn't include required fees.
Singlefamily
Available Wed Jun 11 2025
Cats, dogs OK
Central air
In unit laundry
2 Attached garage spaces parking
Natural gas, central
What's special
Modern appliancesHigh ceilingsTile and carpet flooringMultiple dining areasHis-and-hers closetsDouble vanityBreakfast bar
- 17 days
- on Zillow |
- -- |
- -- |
Travel times
Facts & features
Interior
Bedrooms & bathrooms
- Bedrooms: 4
- Bathrooms: 3
- Full bathrooms: 2
- 1/2 bathrooms: 1
Heating
- Natural Gas, Central
Cooling
- Central Air
Appliances
- Included: Dishwasher, Disposal, Microwave, Range
- Laundry: In Unit, Laundry Room, Main Level
Features
- Breakfast Bar, Interior Steps, Multiple Dining Areas, Multiple Living Areas, Primary Bedroom on Main, Walk-In Closet(s)
- Flooring: Carpet, Tile
Interior area
- Total interior livable area: 2,400 sqft
Property
Parking
- Total spaces: 2
- Parking features: Attached, Off Street, Covered
- Has attached garage: Yes
- Details: Contact manager
Features
- Stories: 2
- Exterior features: Contact manager
- Has view: Yes
- View description: Contact manager
Details
- Parcel number: 279458
Construction
Type & style
- Home type: SingleFamily
- Property subtype: SingleFamily
Materials
- Roof: Composition
Condition
- Year built: 1994
Community & HOA
Location
- Region: Pflugerville
Financial & listing details
- Lease term: 12 Months
Price history
| Date | Event | Price |
|---|---|---|
| 5/7/2025 | Listed for rent | $2,395-0.2%$1/sqft |
Source: Unlock MLS #5761360 | ||
| 4/8/2024 | Listing removed | -- |
Source: Unlock MLS #7437563 | ||
| 4/3/2024 | Listed for rent | $2,400$1/sqft |
Source: Unlock MLS #7437563 | ||
| 4/2/2013 | Listing removed | $174,900$73/sqft |
Source: Coldwell Banker United, Realtors #4863931 | ||
| 2/17/2013 | Listed for sale | $174,900$73/sqft |
Source: Coldwell Banker United, Realtors #4863931 | ||
![[object Object]](https://www.zillowstatic.com/static/images/nophoto_p_c.png)
