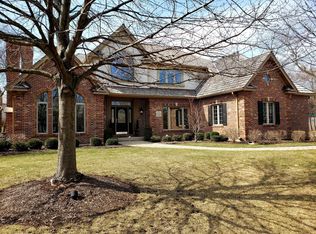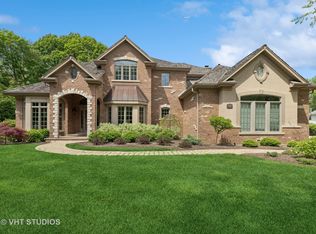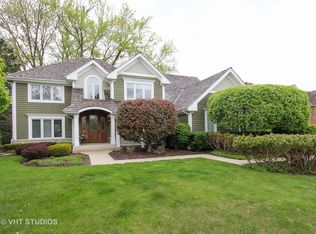Closed
$1,182,000
1512 Sunnyview Rd, Libertyville, IL 60048
5beds
7,164sqft
Single Family Residence
Built in 1993
-- sqft lot
$1,194,100 Zestimate®
$165/sqft
$7,532 Estimated rent
Home value
$1,194,100
$1.09M - $1.31M
$7,532/mo
Zestimate® history
Loading...
Owner options
Explore your selling options
What's special
Tucked away on a quiet street in Libertyville's sought-after Wineberry neighborhood, this architecturally stunning 5-bedroom, 4-bathroom home offers the perfect mix of space, style, and privacy. Backing to open land, the backyard is incredibly serene-ideal for relaxing evenings or hosting friends and family. As you walk through the front door, you're welcomed into a dramatic great room with a soaring wall of windows that fills the space with natural light. The custom wet bar and beautiful fireplace make it a perfect spot for both entertaining and everyday living. The gourmet kitchen is not only spacious but thoughtfully designed, featuring granite countertops, high-end stainless appliances, and a unique octagon-shaped breakfast nook that makes every meal feel just a little more special. This home is made for today's lifestyle, with a first-floor office and a main-level bedroom with an adjacent, recently remodeled full bath-ideal for guests, extended family, or multigenerational living. There's also a formal dining room with plenty of space for hosting during the holidays or special occasions. Upstairs, the primary suite is a true retreat, complete with a cozy sitting area and a gorgeous, fully updated spa-inspired bathroom with a soaking tub, oversized walk-in shower, and dual vanities. Two more generously sized bedrooms share a large, well-appointed bath. The finished English basement offers so much extra space-whether you envision a media room, home gym, or a game room, there's room for it all. And tucked away downstairs, you'll find a hidden wine cellar that holds up to 3,000 bottles-a dream for any wine lover. With a new roof, fresh updates, and an unbeatable location near Libertyville's vibrant downtown, award-winning schools, METRA, and I-94, this home truly has it all. It's an incredible opportunity to enjoy luxury, comfort, and community-all in one amazing place.
Zillow last checked: 8 hours ago
Listing updated: November 15, 2025 at 06:33am
Listing courtesy of:
Majbrith Brody, CSC 847-772-2082,
Baird & Warner
Bought with:
Caroline O'Reilly
Baird & Warner
Source: MRED as distributed by MLS GRID,MLS#: 12455989
Facts & features
Interior
Bedrooms & bathrooms
- Bedrooms: 5
- Bathrooms: 4
- Full bathrooms: 4
Primary bedroom
- Features: Bathroom (Full, Double Sink, Tub & Separate Shwr)
- Level: Second
- Area: 504 Square Feet
- Dimensions: 24X21
Bedroom 2
- Level: Second
- Area: 240 Square Feet
- Dimensions: 16X15
Bedroom 3
- Level: Second
- Area: 238 Square Feet
- Dimensions: 17X14
Bedroom 4
- Level: Main
- Area: 224 Square Feet
- Dimensions: 16X14
Bedroom 5
- Level: Basement
- Area: 144 Square Feet
- Dimensions: 9X16
Den
- Features: Flooring (Hardwood)
- Level: Main
- Area: 255 Square Feet
- Dimensions: 17X15
Dining room
- Features: Flooring (Hardwood)
- Level: Main
- Area: 266 Square Feet
- Dimensions: 19X14
Eating area
- Features: Flooring (Hardwood)
- Level: Main
- Area: 144 Square Feet
- Dimensions: 12X12
Family room
- Features: Flooring (Hardwood)
- Level: Main
- Area: 572 Square Feet
- Dimensions: 26X22
Kitchen
- Features: Kitchen (Eating Area-Breakfast Bar, Eating Area-Table Space, Island, Pantry-Butler, Pantry-Closet), Flooring (Hardwood)
- Level: Main
- Area: 264 Square Feet
- Dimensions: 22X12
Laundry
- Features: Flooring (Ceramic Tile)
- Level: Main
- Area: 126 Square Feet
- Dimensions: 14X9
Other
- Level: Lower
- Area: 117 Square Feet
- Dimensions: 9X13
Recreation room
- Features: Flooring (Carpet)
- Level: Lower
- Area: 1085 Square Feet
- Dimensions: 31X35
Heating
- Natural Gas, Forced Air
Cooling
- Central Air, Zoned
Appliances
- Included: Double Oven, Microwave, Dishwasher, Refrigerator, Washer, Dryer, Disposal, Stainless Steel Appliance(s), Cooktop
- Laundry: Main Level
Features
- Cathedral Ceiling(s), Wet Bar, In-Law Floorplan, 1st Floor Full Bath, Walk-In Closet(s), Workshop
- Flooring: Hardwood
- Windows: Skylight(s)
- Basement: Finished,Daylight
- Attic: Full
- Number of fireplaces: 2
- Fireplace features: Wood Burning, Gas Starter, Family Room, Basement
Interior area
- Total structure area: 7,164
- Total interior livable area: 7,164 sqft
- Finished area below ground: 3,200
Property
Parking
- Total spaces: 3
- Parking features: Concrete, Garage Door Opener, Garage Owned, Attached, Garage
- Attached garage spaces: 3
- Has uncovered spaces: Yes
Accessibility
- Accessibility features: No Disability Access
Features
- Stories: 2
- Patio & porch: Deck
Lot
- Dimensions: 85X160X119X162
Details
- Parcel number: 11084080230000
- Special conditions: None
Construction
Type & style
- Home type: SingleFamily
- Architectural style: Traditional
- Property subtype: Single Family Residence
Materials
- Brick, Cedar
- Foundation: Concrete Perimeter
- Roof: Shake
Condition
- New construction: No
- Year built: 1993
Utilities & green energy
- Electric: 200+ Amp Service
- Sewer: Public Sewer
- Water: Lake Michigan
Community & neighborhood
Community
- Community features: Curbs, Sidewalks, Street Lights, Street Paved
Location
- Region: Libertyville
- Subdivision: Wineberry
HOA & financial
HOA
- Has HOA: Yes
- HOA fee: $400 annually
- Services included: None
Other
Other facts
- Listing terms: Conventional
- Ownership: Fee Simple
Price history
| Date | Event | Price |
|---|---|---|
| 11/13/2025 | Sold | $1,182,000-1.4%$165/sqft |
Source: | ||
| 9/30/2025 | Contingent | $1,199,000$167/sqft |
Source: | ||
| 8/26/2025 | Listed for sale | $1,199,000$167/sqft |
Source: | ||
| 8/26/2025 | Listing removed | $1,199,000$167/sqft |
Source: | ||
| 8/12/2025 | Listed for sale | $1,199,000$167/sqft |
Source: | ||
Public tax history
Tax history is unavailable.
Find assessor info on the county website
Neighborhood: 60048
Nearby schools
GreatSchools rating
- 10/10Butterfield SchoolGrades: PK-5Distance: 0.9 mi
- 6/10Highland Middle SchoolGrades: 6-8Distance: 1.8 mi
- 10/10Libertyville High SchoolGrades: 9-12Distance: 1.3 mi
Schools provided by the listing agent
- Elementary: Butterfield School
- Middle: Highland Middle School
- High: Libertyville High School
- District: 70
Source: MRED as distributed by MLS GRID. This data may not be complete. We recommend contacting the local school district to confirm school assignments for this home.
Get a cash offer in 3 minutes
Find out how much your home could sell for in as little as 3 minutes with a no-obligation cash offer.
Estimated market value
$1,194,100


