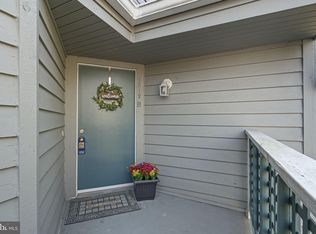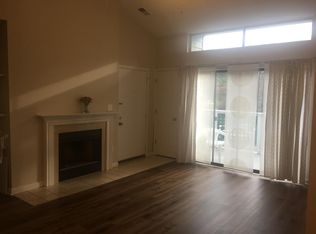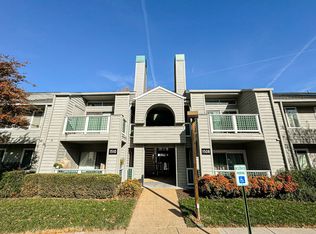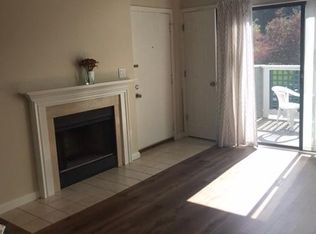Sold for $399,000
Street View
$399,000
1512 Summerchase Ct APT B, Reston, VA 20194
2beds
2baths
1,042sqft
Condo
Built in 1987
-- sqft lot
$394,500 Zestimate®
$383/sqft
$2,420 Estimated rent
Home value
$394,500
$371,000 - $422,000
$2,420/mo
Zestimate® history
Loading...
Owner options
Explore your selling options
What's special
1512 Summerchase Ct APT B, Reston, VA 20194 is a condo home that contains 1,042 sq ft and was built in 1987. It contains 2 bedrooms and 2 bathrooms. This home last sold for $399,000 in March 2025.
The Zestimate for this house is $394,500. The Rent Zestimate for this home is $2,420/mo.
Facts & features
Interior
Bedrooms & bathrooms
- Bedrooms: 2
- Bathrooms: 2
Features
- Flooring: Carpet
- Basement: None
- Has fireplace: Yes
Interior area
- Total interior livable area: 1,042 sqft
Property
Features
- Exterior features: Wood
Details
- Parcel number: 0114151512B
Construction
Type & style
- Home type: Condo
Materials
- Wood
- Roof: Composition
Condition
- Year built: 1987
Community & neighborhood
Location
- Region: Reston
Price history
| Date | Event | Price |
|---|---|---|
| 3/31/2025 | Sold | $399,000+37.6%$383/sqft |
Source: Public Record Report a problem | ||
| 5/2/2019 | Sold | $290,000-7.9%$278/sqft |
Source: Public Record Report a problem | ||
| 11/30/2005 | Sold | $315,000+224.7%$302/sqft |
Source: Public Record Report a problem | ||
| 12/27/1999 | Sold | $97,000$93/sqft |
Source: Public Record Report a problem | ||
Public tax history
| Year | Property taxes | Tax assessment |
|---|---|---|
| 2025 | $4,252 +4.8% | $353,410 +5% |
| 2024 | $4,057 +7.7% | $336,580 +5% |
| 2023 | $3,768 -1.3% | $320,550 |
Find assessor info on the county website
Neighborhood: 20194
Nearby schools
GreatSchools rating
- 5/10Armstrong Elementary SchoolGrades: PK-6Distance: 0.3 mi
- 5/10Herndon Middle SchoolGrades: 7-8Distance: 2.2 mi
- 3/10Herndon High SchoolGrades: 9-12Distance: 1.3 mi
Get a cash offer in 3 minutes
Find out how much your home could sell for in as little as 3 minutes with a no-obligation cash offer.
Estimated market value
$394,500



