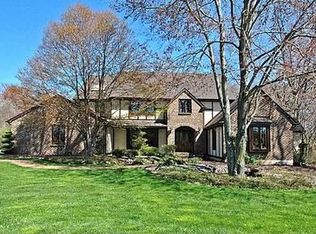Sold for $1,257,450 on 12/02/25
$1,257,450
1512 Silo Rd, Yardley, PA 19067
4beds
4,265sqft
Single Family Residence
Built in 1983
1.03 Acres Lot
$1,257,700 Zestimate®
$295/sqft
$4,659 Estimated rent
Home value
$1,257,700
$1.18M - $1.33M
$4,659/mo
Zestimate® history
Loading...
Owner options
Explore your selling options
What's special
Welcome to this enchanting 4 bedroom, 2,5 bathroom colonial located in a beautiful, and sought-after neighborhood of Mirror Lake Farms community of Lower Makefield Township. Nestled on a serene, mature tree lined lot, set on over an acre of land. This home has it all. FULLY RENOVATED with beautiful finishes. Perfect blend of modern style and timeless comfort. Dream Kitchen with shaker cabinets, quartz counter tops, all new appliances, and plenty of storage. All new bathrooms with beautiful tile work, new vanities and shower glass enclosures. New roof, siding, windows. Two zones HVAC. Finished basement, sun room and new expansive, maintenance-free deck. Plenty of storage throughout the house. All bedrooms are very spacious. Beautiful flooring throughout the house. Great schools! Close to downtown Newtown, shopping, restaurants, and the city.
Zillow last checked: 9 hours ago
Listing updated: December 02, 2025 at 03:42pm
Listed by:
DOROTA STRAMA 609-510-8826,
Iron Valley Real Estate Doylestown
Bought with:
Rachel Fitts, RS336236
BHHS Fox & Roach -Yardley/Newtown
Source: Bright MLS,MLS#: PABU2107644
Facts & features
Interior
Bedrooms & bathrooms
- Bedrooms: 4
- Bathrooms: 3
- Full bathrooms: 2
- 1/2 bathrooms: 1
- Main level bathrooms: 3
- Main level bedrooms: 4
Basement
- Area: 620
Heating
- Central, Electric
Cooling
- Central Air, Electric
Appliances
- Included: Electric Water Heater
Features
- Basement: Partially Finished
- Number of fireplaces: 1
Interior area
- Total structure area: 4,265
- Total interior livable area: 4,265 sqft
- Finished area above ground: 3,645
- Finished area below ground: 620
Property
Parking
- Total spaces: 2
- Parking features: Storage, Garage Faces Side, Garage Door Opener, Oversized, Attached, Driveway, Off Site
- Attached garage spaces: 2
- Has uncovered spaces: Yes
Accessibility
- Accessibility features: 2+ Access Exits
Features
- Levels: Two
- Stories: 2
- Pool features: None
Lot
- Size: 1.03 Acres
Details
- Additional structures: Above Grade, Below Grade
- Parcel number: 20059100
- Zoning: R1
- Special conditions: Standard
Construction
Type & style
- Home type: SingleFamily
- Architectural style: Colonial
- Property subtype: Single Family Residence
Materials
- Frame
- Foundation: Block
Condition
- New construction: No
- Year built: 1983
Utilities & green energy
- Sewer: Public Sewer
- Water: Public
Community & neighborhood
Location
- Region: Yardley
- Subdivision: Mirror Lake Farms
- Municipality: LOWER MAKEFIELD TWP
Other
Other facts
- Listing agreement: Exclusive Right To Sell
- Ownership: Fee Simple
Price history
| Date | Event | Price |
|---|---|---|
| 12/2/2025 | Sold | $1,257,450+7%$295/sqft |
Source: | ||
| 11/1/2025 | Contingent | $1,175,000$275/sqft |
Source: | ||
| 10/24/2025 | Listed for sale | $1,175,000+58.8%$275/sqft |
Source: | ||
| 8/8/2025 | Sold | $740,000-7.5%$174/sqft |
Source: | ||
| 7/30/2025 | Pending sale | $800,000$188/sqft |
Source: | ||
Public tax history
| Year | Property taxes | Tax assessment |
|---|---|---|
| 2025 | $18,513 +0.8% | $74,480 |
| 2024 | $18,371 +9.7% | $74,480 |
| 2023 | $16,751 +2.2% | $74,480 |
Find assessor info on the county website
Neighborhood: Woodside
Nearby schools
GreatSchools rating
- 7/10Afton El SchoolGrades: K-5Distance: 1 mi
- 6/10William Penn Middle SchoolGrades: 6-8Distance: 2.4 mi
- 7/10Pennsbury High SchoolGrades: 9-12Distance: 4.3 mi
Schools provided by the listing agent
- District: Pennsbury
Source: Bright MLS. This data may not be complete. We recommend contacting the local school district to confirm school assignments for this home.

Get pre-qualified for a loan
At Zillow Home Loans, we can pre-qualify you in as little as 5 minutes with no impact to your credit score.An equal housing lender. NMLS #10287.
Sell for more on Zillow
Get a free Zillow Showcase℠ listing and you could sell for .
$1,257,700
2% more+ $25,154
With Zillow Showcase(estimated)
$1,282,854