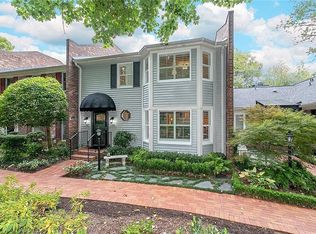NEW PICTURES and NEW PRICE! This designer's own home is tucked away in the tranquil complex of September Chase, with a brick sidewalk approach with lush gardens. Features include separate LR, separate DR, kitchen with granite and S/S appliances, open to a breakfast area which is open to cozy den, leading to the screened porch and deck. Upstairs are the owner's retreat with bath and walk-in closet, 2 guest bedrooms share the hall bath and lots of closet space.
This property is off market, which means it's not currently listed for sale or rent on Zillow. This may be different from what's available on other websites or public sources.
