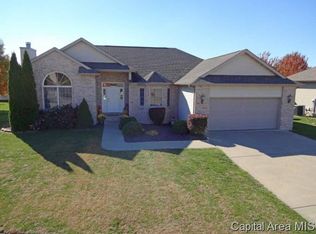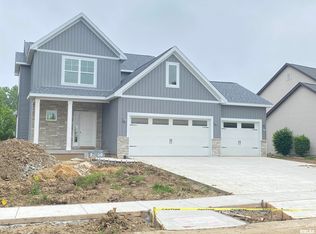Custom built Lake Point Ranch in absolute pristine condition! A grand foyer welcomes you inside where you are sure to be impressed w/top notch finishes, hardware and flooring. Gorgeous Brazillian Cherry HW flooring accents the vaulted great room w/ skylights & striking fireplace. Enjoy wide open dining & kitchen space where you'll love stainless appliances including newer French Trio refrigerator, fantastic island/breakfast bar, granite & trendy fixtures. 4 main floor BR's are incredibly spacious w/ample storage. Master suite is boasting beautiful bamboo flooring, Jacuzzi, standing shower & dual vanity along with new Pella casement window in bath. High end window treatments throughout, hardwood in 3 of 4 bedrooms, finished portion of basement offers extra living or entertaining space, full bath, 3 egress windows plus loads of other possibilities. Outside you'll enjoy the two level brick patio installed by Greenview, meticulous landscaping & large lot in a super desirable location!
This property is off market, which means it's not currently listed for sale or rent on Zillow. This may be different from what's available on other websites or public sources.


