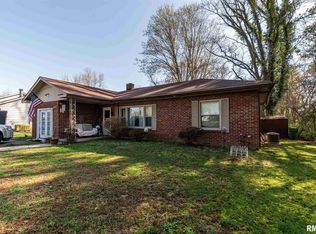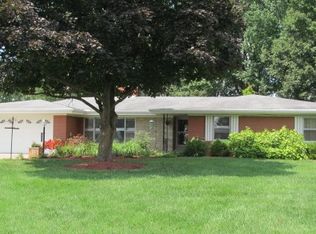AMONG THE SHADE TREES YOU WILL FIND THIS 1.5 STORY cottage style home that has been remodeled and ready for owner! This cozy home offers an enclosed sun room to enjoy for morning coffee and watching the birds. Formal living room with gas log fireplace and adjoining formal dining room, plus a room that could be den or a bedroom. The kitchen includes a convenient island with seating, all new cabinets, walk-in pantry, barn wood doors, plus lower lighted cabinetry. The Master Bedroom connects to bathroom, plus a walk-in closet. The second floor offers 2 Bedrooms plus bathroom. The owner has renovated the whole lower level and you will be amazed at how well this home shows. Detach 2 car garage with rear workshop plus carport. Fenced backyard along with landscaping. Must see yourself how adorable this home is.
This property is off market, which means it's not currently listed for sale or rent on Zillow. This may be different from what's available on other websites or public sources.


