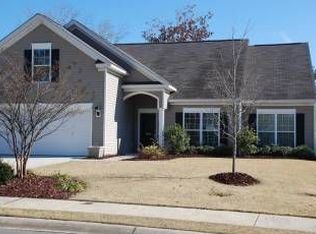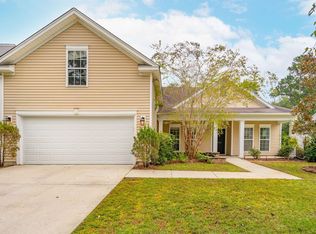Beautiful one story situated on a premium pond home site. Walk through the doors and you are greeted by hand scraped hard wood floors, vaulted ceilings and arched doorways. A large kitchen boasts solid surface counter tops, stainless steel french door refrigerator and eat in dining area. Through the kitchen is the formal dining room that leads into the great room and has views of the gas fireplace. The generous master features a deluxe en suite with a walk in shower, jetted tub and dual vanities. 2 more bedrooms and a full bath are located on the first floor. The bonus room features 2 walk in closets and makes the 4th bedroom. Situated on a beautiful pond over looking wetlands. The neighborhood has a community pool, play ground and BBQ area that over looks the reservoir.
This property is off market, which means it's not currently listed for sale or rent on Zillow. This may be different from what's available on other websites or public sources.

