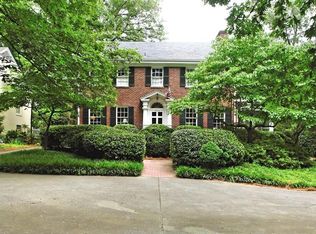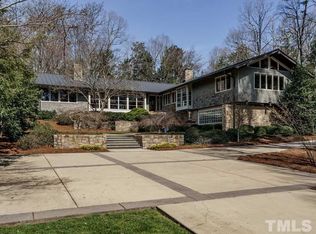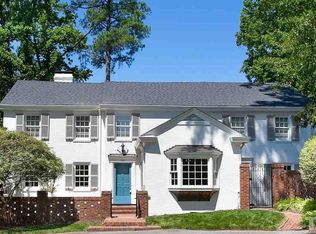Sold for $1,350,000 on 08/20/25
$1,350,000
1512 Saint Marys St, Raleigh, NC 27608
4beds
3,353sqft
Single Family Residence, Residential
Built in 1940
0.41 Acres Lot
$1,353,500 Zestimate®
$403/sqft
$5,250 Estimated rent
Home value
$1,353,500
$1.29M - $1.42M
$5,250/mo
Zestimate® history
Loading...
Owner options
Explore your selling options
What's special
Character is personified in this wonderful Hayes Barton home, which has all the hallmarks of the late 30's - mid forties: high ceilings, heavy moldings, beautiful open entry hall with winding staircase; large formal Dining and Living rooms. Kitchen has modest updates and an adjacent breakfast room; the cozy sunroom is flooded with light and opens to an attractive slate patio and delightful back yard with magnificent English boxwoods. The home was designed and built with an attached ''granny suite'' which could easily be opened to the main part of the home. It offers a kitchenette, a dining area, a living room; a 4th bedroom and second full bath. The lower level has a drop zone, a laundry room, a third full bath, and a 2-car garage. This home offers a strong starting point for a magnificent renovation and addition, sited back from the street on a generous .41 acre lot. Please contact your Buyer's Agent for more details and to schedule a showing!
Zillow last checked: 8 hours ago
Listing updated: October 28, 2025 at 01:09am
Listed by:
Montie Smith 919-880-7673,
Berkshire Hathaway HomeService
Bought with:
Ann-Cabell Baum, 224873
Glenwood Agency, LLC
Source: Doorify MLS,MLS#: 10105529
Facts & features
Interior
Bedrooms & bathrooms
- Bedrooms: 4
- Bathrooms: 4
- Full bathrooms: 3
- 1/2 bathrooms: 1
Heating
- Central, Forced Air, Natural Gas
Cooling
- Ceiling Fan(s), Central Air
Appliances
- Included: Dishwasher, Dryer, Free-Standing Refrigerator, Gas Range, Gas Water Heater, Range Hood, Refrigerator, Washer
- Laundry: Laundry Room
Features
- Bathtub/Shower Combination, Built-in Features, Ceiling Fan(s), Crown Molding, Dressing Room, Dual Closets, Entrance Foyer, High Ceilings, Storage
- Flooring: Carpet, Concrete, Hardwood, Tile, Vinyl
- Doors: French Doors, Storm Door(s)
- Windows: Insulated Windows, Storm Window(s)
- Basement: Crawl Space, Exterior Entry, Interior Entry, Partially Finished, Storage Space, Walk-Out Access, Workshop
Interior area
- Total structure area: 3,353
- Total interior livable area: 3,353 sqft
- Finished area above ground: 3,041
- Finished area below ground: 312
Property
Parking
- Total spaces: 6
- Parking features: Driveway, Garage, Garage Door Opener, Garage Faces Rear, Open, Parking Pad, Workshop in Garage
- Attached garage spaces: 2
- Uncovered spaces: 4
Features
- Levels: Three Or More
- Stories: 3
- Patio & porch: Patio, Porch
- Exterior features: Garden, Rain Gutters
- Fencing: Partial
- Has view: Yes
Lot
- Size: 0.41 Acres
- Dimensions: 120 x 150 x 120 x 150
- Features: Hardwood Trees, Landscaped
Details
- Parcel number: 1704269054
- Zoning: R-4
- Special conditions: Standard
Construction
Type & style
- Home type: SingleFamily
- Architectural style: Traditional
- Property subtype: Single Family Residence, Residential
Materials
- Brick, Plaster, Wood Siding
- Foundation: Block, Brick/Mortar
- Roof: Asbestos Shingle
Condition
- New construction: No
- Year built: 1940
Utilities & green energy
- Sewer: Public Sewer
- Water: Public
- Utilities for property: Cable Connected, Electricity Connected, Natural Gas Connected, Sewer Connected, Water Connected
Community & neighborhood
Community
- Community features: Sidewalks
Location
- Region: Raleigh
- Subdivision: Hayes Barton
Other
Other facts
- Road surface type: Asphalt
Price history
| Date | Event | Price |
|---|---|---|
| 8/20/2025 | Sold | $1,350,000+4.2%$403/sqft |
Source: | ||
| 6/27/2025 | Pending sale | $1,295,000$386/sqft |
Source: | ||
| 6/25/2025 | Listed for sale | $1,295,000+17.7%$386/sqft |
Source: | ||
| 1/16/2021 | Listing removed | -- |
Source: | ||
| 1/4/2017 | Listed for sale | $1,100,000$328/sqft |
Source: Berkshire Hathaway HomeServices Carolinas Realty #2066876 | ||
Public tax history
| Year | Property taxes | Tax assessment |
|---|---|---|
| 2025 | $12,531 +0.4% | $1,434,544 |
| 2024 | $12,479 +44.8% | $1,434,544 +81.9% |
| 2023 | $8,617 +7.6% | $788,679 |
Find assessor info on the county website
Neighborhood: Five Points
Nearby schools
GreatSchools rating
- 7/10Lacy ElementaryGrades: PK-5Distance: 1.9 mi
- 6/10Oberlin Middle SchoolGrades: 6-8Distance: 1.1 mi
- 7/10Needham Broughton HighGrades: 9-12Distance: 0.6 mi
Schools provided by the listing agent
- Elementary: Wake - Lacy
- Middle: Wake - Oberlin
- High: Wake - Broughton
Source: Doorify MLS. This data may not be complete. We recommend contacting the local school district to confirm school assignments for this home.
Get a cash offer in 3 minutes
Find out how much your home could sell for in as little as 3 minutes with a no-obligation cash offer.
Estimated market value
$1,353,500
Get a cash offer in 3 minutes
Find out how much your home could sell for in as little as 3 minutes with a no-obligation cash offer.
Estimated market value
$1,353,500


