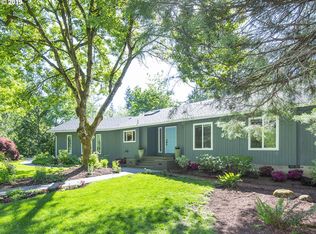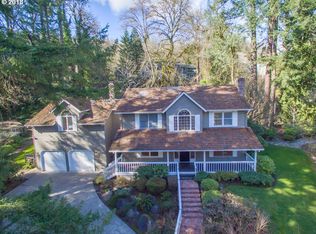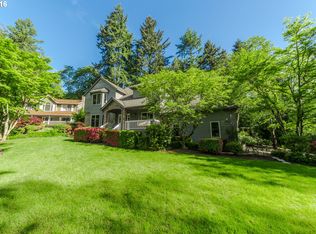Sold
$1,020,000
1512 SW Kari Ln, Portland, OR 97219
4beds
3,148sqft
Residential, Single Family Residence
Built in 1980
0.5 Acres Lot
$997,600 Zestimate®
$324/sqft
$4,418 Estimated rent
Home value
$997,600
$928,000 - $1.07M
$4,418/mo
Zestimate® history
Loading...
Owner options
Explore your selling options
What's special
Entertainers delight with a best-in-class curb appeal. This wonderful move-in-ready home offers a parklike feel and setting combined with an updated floor plan for functional living. Located in Marshall Park on just under a half acre, with a detached studio, this home is a must see. Inside features iconic northwest contemporary touches like an original floor-to-ceiling rumble stone fireplace, tall vaulted ceilings, and walls of windows framing a tranquil forested view of the backyard. The home has been tastefully updated and upgraded throughout with tons of storage. Recent updates include a fully finished studio, an all new primary ensuite with two walk-in closets, a new furnace, whole-house natural gas generator, professionally designed front and backyard and much much more!
Zillow last checked: 8 hours ago
Listing updated: June 07, 2025 at 01:32am
Listed by:
Adrian Olmstead 503-449-9580,
Cascade Hasson Sotheby's International Realty,
Melissa McReynolds 503-522-2154,
Cascade Hasson Sotheby's International Realty
Bought with:
Jess McDonough, 201206719
Neighbors Realty
Source: RMLS (OR),MLS#: 225943069
Facts & features
Interior
Bedrooms & bathrooms
- Bedrooms: 4
- Bathrooms: 3
- Full bathrooms: 3
Primary bedroom
- Features: Closet Organizer, Double Closet, Double Sinks, Ensuite, Soaking Tub, Walkin Closet, Walkin Shower, Wallto Wall Carpet
- Level: Upper
- Area: 204
- Dimensions: 17 x 12
Bedroom 2
- Features: Ceiling Fan, Closet, Wallto Wall Carpet
- Level: Upper
- Area: 130
- Dimensions: 13 x 10
Bedroom 3
- Features: Ceiling Fan, Closet, Wallto Wall Carpet
- Level: Upper
- Area: 143
- Dimensions: 13 x 11
Dining room
- Features: Hardwood Floors, Skylight
- Level: Main
- Area: 240
- Dimensions: 20 x 12
Family room
- Features: Fireplace, Sliding Doors
- Level: Lower
- Area: 345
- Dimensions: 23 x 15
Kitchen
- Features: Dishwasher, Hardwood Floors, Instant Hot Water, Island, Microwave, Double Oven, Plumbed For Ice Maker, Quartz
- Level: Main
- Area: 165
- Width: 11
Living room
- Features: Fireplace, Vaulted Ceiling, Wallto Wall Carpet
- Level: Main
- Area: 324
- Dimensions: 18 x 18
Office
- Features: Builtin Features
- Level: Upper
- Area: 120
- Dimensions: 12 x 10
Heating
- Forced Air, Fireplace(s)
Cooling
- Central Air
Appliances
- Included: Built In Oven, Cooktop, Dishwasher, Disposal, Double Oven, Free-Standing Refrigerator, Instant Hot Water, Microwave, Plumbed For Ice Maker, Stainless Steel Appliance(s), Washer/Dryer, Electric Water Heater
- Laundry: Laundry Room
Features
- Ceiling Fan(s), Quartz, Soaking Tub, Vaulted Ceiling(s), Built-in Features, Closet, Kitchen Island, Closet Organizer, Double Closet, Double Vanity, Walk-In Closet(s), Walkin Shower
- Flooring: Hardwood, Heated Tile, Tile, Wall to Wall Carpet
- Doors: Sliding Doors
- Windows: Double Pane Windows, Vinyl Frames, Skylight(s)
- Basement: Crawl Space,Exterior Entry,Partial
- Number of fireplaces: 2
- Fireplace features: Gas, Outside
Interior area
- Total structure area: 3,148
- Total interior livable area: 3,148 sqft
Property
Parking
- Total spaces: 2
- Parking features: Driveway, On Street, Garage Door Opener, Attached
- Attached garage spaces: 2
- Has uncovered spaces: Yes
Features
- Levels: Tri Level
- Stories: 3
- Patio & porch: Deck, Patio, Porch
- Exterior features: Fire Pit, Garden, Raised Beds, Yard
- Has view: Yes
- View description: Territorial, Trees/Woods
Lot
- Size: 0.50 Acres
- Features: Corner Lot, Terraced, Trees, Wooded, SqFt 20000 to Acres1
Details
- Additional structures: Outbuilding, Workshop
- Parcel number: R122680
- Zoning: R20
Construction
Type & style
- Home type: SingleFamily
- Architectural style: Contemporary
- Property subtype: Residential, Single Family Residence
Materials
- Cedar
- Roof: Composition
Condition
- Resale
- New construction: No
- Year built: 1980
Utilities & green energy
- Gas: Gas
- Sewer: Public Sewer
- Water: Public
Community & neighborhood
Security
- Security features: Fire Sprinkler System
Location
- Region: Portland
- Subdivision: Marshall Park
Other
Other facts
- Listing terms: Cash,Conventional,VA Loan
Price history
| Date | Event | Price |
|---|---|---|
| 6/6/2025 | Sold | $1,020,000-5.1%$324/sqft |
Source: | ||
| 5/7/2025 | Pending sale | $1,075,000$341/sqft |
Source: | ||
| 4/24/2025 | Listed for sale | $1,075,000+124.4%$341/sqft |
Source: | ||
| 3/23/2015 | Sold | $479,000-2%$152/sqft |
Source: | ||
| 1/25/2015 | Pending sale | $489,000$155/sqft |
Source: Premiere Property Group, LLC #15283695 | ||
Public tax history
| Year | Property taxes | Tax assessment |
|---|---|---|
| 2025 | $14,889 +3.9% | $553,080 +3% |
| 2024 | $14,326 +3.8% | $536,980 +3% |
| 2023 | $13,802 +2.2% | $521,340 +3% |
Find assessor info on the county website
Neighborhood: Marshall Park
Nearby schools
GreatSchools rating
- 9/10Stephenson Elementary SchoolGrades: K-5Distance: 0.6 mi
- 8/10Jackson Middle SchoolGrades: 6-8Distance: 1 mi
- 8/10Ida B. Wells-Barnett High SchoolGrades: 9-12Distance: 2.1 mi
Schools provided by the listing agent
- Elementary: Stephenson
- Middle: Jackson
- High: Ida B Wells
Source: RMLS (OR). This data may not be complete. We recommend contacting the local school district to confirm school assignments for this home.
Get a cash offer in 3 minutes
Find out how much your home could sell for in as little as 3 minutes with a no-obligation cash offer.
Estimated market value
$997,600
Get a cash offer in 3 minutes
Find out how much your home could sell for in as little as 3 minutes with a no-obligation cash offer.
Estimated market value
$997,600


