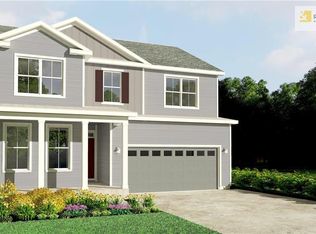THIS HOME IS BREATHTAKING!!! Enjoy the incredible open concept floor plan with large family room that is completed by lofty ceilings. There is 5000 sq ft in this 7 bed, 4 bath stunner. The kitchen is a chef's dream with custom walk in pantry, cabinets and top of the line fixtures. Impressive granite island with TWO sinks. Tons of counter space and storage for all your kitchen tools. Still plenty of time to host the neighborhood bbq in the extraordinary back yard.
This property is off market, which means it's not currently listed for sale or rent on Zillow. This may be different from what's available on other websites or public sources.
