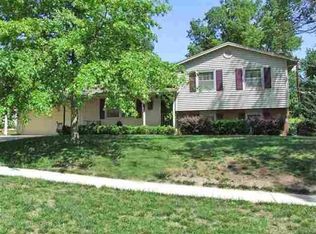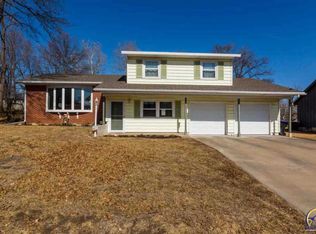Sold on 07/19/24
Price Unknown
1512 SW 30th St, Topeka, KS 66611
4beds
2,412sqft
Single Family Residence, Residential
Built in 1962
9,240 Acres Lot
$249,900 Zestimate®
$--/sqft
$2,056 Estimated rent
Home value
$249,900
$230,000 - $270,000
$2,056/mo
Zestimate® history
Loading...
Owner options
Explore your selling options
What's special
Priced under county. Owned by the same family since 1965, this home provided the family their happily ever after and is now ready to repeat the story. A split-level home built in 1962, it has gone through many updates, but is ready for another round to remove wallpaper, freshen paint, update the baths and kitchen and install new flooring and lighting. On the main level, the home has both an eat-in kitchen (25'x12' with ample counter space and custom cabinets) and a formal dining room, a living room and family room with fireplace. There are three bedrooms and two baths on the upper floor, with a fourth very large bedroom on the top floor. Laundry is located on the garage level, and the room is spacious enough for a craft area. The basement rec room has minimal finish plus a third bath. The home is located a half mile from Jardine Elementary and Middle Schools and highway access. Brookwood Shopping Center is a mile away. The home is being sold AS IS and quick possession is possible.
Zillow last checked: 8 hours ago
Listing updated: July 22, 2024 at 06:37am
Listed by:
Annette Harper 785-633-9146,
Coldwell Banker American Home
Bought with:
Darin Stephens, 00047331
Stone & Story RE Group, LLC
Source: Sunflower AOR,MLS#: 234065
Facts & features
Interior
Bedrooms & bathrooms
- Bedrooms: 4
- Bathrooms: 3
- Full bathrooms: 3
Primary bedroom
- Level: Upper
- Area: 197.15
- Dimensions: 14'2 x 13'11
Bedroom 2
- Level: Upper
- Area: 124.63
- Dimensions: 11'5 x 10'11
Bedroom 3
- Level: Upper
- Area: 109.41
- Dimensions: 11'5 x 9'7
Bedroom 4
- Level: Upper
- Area: 271.51
- Dimensions: 18'10 x 14'5
Dining room
- Level: Main
- Area: 114.04
- Dimensions: 11'6 x 9'11
Family room
- Level: Main
- Area: 225.48
- Dimensions: 19'9 x 11'5
Kitchen
- Level: Main
- Area: 288.27
- Dimensions: 25'3 x 11'5
Laundry
- Level: Lower
- Area: 179.51
- Dimensions: 22'11 x 7'10
Living room
- Level: Main
- Area: 194.54
- Dimensions: 16'11 x 11'6
Recreation room
- Level: Basement
- Area: 445.76
- Dimensions: 21'10 x 20'5
Heating
- Natural Gas
Cooling
- Central Air
Appliances
- Included: Refrigerator, Disposal
Features
- Flooring: Hardwood, Vinyl, Ceramic Tile
- Basement: Concrete,Partially Finished
- Has fireplace: No
Interior area
- Total structure area: 2,412
- Total interior livable area: 2,412 sqft
- Finished area above ground: 1,656
- Finished area below ground: 756
Property
Parking
- Parking features: Attached
- Has attached garage: Yes
Features
- Levels: Multi/Split
Lot
- Size: 9,240 Acres
- Dimensions: 84 x 110
- Features: Sidewalk
Details
- Parcel number: R62832
- Special conditions: Standard,Arm's Length
Construction
Type & style
- Home type: SingleFamily
- Property subtype: Single Family Residence, Residential
Materials
- Frame
- Roof: Composition
Condition
- Year built: 1962
Utilities & green energy
- Water: Public
Community & neighborhood
Location
- Region: Topeka
- Subdivision: Briarwood Rep 1
Price history
| Date | Event | Price |
|---|---|---|
| 7/19/2024 | Sold | -- |
Source: | ||
| 6/8/2024 | Price change | $199,000-13.1%$83/sqft |
Source: | ||
| 5/10/2024 | Listed for sale | $229,000$95/sqft |
Source: | ||
Public tax history
| Year | Property taxes | Tax assessment |
|---|---|---|
| 2025 | -- | $23,098 |
| 2024 | $3,267 +3.3% | $23,098 +6% |
| 2023 | $3,164 +8.5% | $21,791 +12% |
Find assessor info on the county website
Neighborhood: Briarwood
Nearby schools
GreatSchools rating
- 5/10Jardine ElementaryGrades: PK-5Distance: 0.6 mi
- 6/10Jardine Middle SchoolGrades: 6-8Distance: 0.6 mi
- 5/10Topeka High SchoolGrades: 9-12Distance: 2.6 mi
Schools provided by the listing agent
- Elementary: Jardine Elementary School/USD 501
- Middle: Jardine Middle School/USD 501
- High: Topeka West High School/USD 501
Source: Sunflower AOR. This data may not be complete. We recommend contacting the local school district to confirm school assignments for this home.

