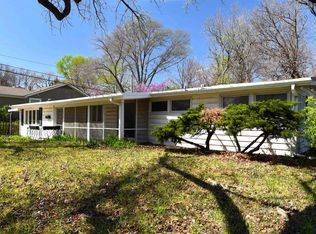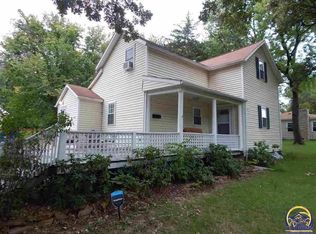Sold on 09/05/24
Price Unknown
1512 SW 28th St, Topeka, KS 66611
3beds
1,593sqft
Single Family Residence, Residential
Built in 1956
9,810 Acres Lot
$214,300 Zestimate®
$--/sqft
$1,636 Estimated rent
Home value
$214,300
$201,000 - $227,000
$1,636/mo
Zestimate® history
Loading...
Owner options
Explore your selling options
What's special
Charming and inviting, this adorable 3-bedroom, 2.5-bathroom home is perfect for those seeking comfort and convenience. The cozy galley kitchen is efficiently designed, making meal preparation a breeze. With two spacious family rooms, there's plenty of space for relaxation and entertaining. The home boasts a great backyard, fully fenced, making it ideal for outdoor activities or simply enjoying the fresh air. Additionally, the property features a two-car garage, providing ample storage and parking space, with extra parking available for guests or additional vehicles. This delightful home offers a perfect blend of practicality and charm, making it a wonderful place to create lasting memories. Don't miss the chance to see it for yourself—schedule a viewing today! Some photos have been virtually staged.
Zillow last checked: 8 hours ago
Listing updated: September 05, 2024 at 10:08am
Listed by:
Morgan Whitney 785-438-0596,
Better Homes and Gardens Real
Bought with:
Sandra Zepeda, 00246329
Better Homes and Gardens Real
Source: Sunflower AOR,MLS#: 235267
Facts & features
Interior
Bedrooms & bathrooms
- Bedrooms: 3
- Bathrooms: 3
- Full bathrooms: 2
- 1/2 bathrooms: 1
Primary bedroom
- Level: Main
- Area: 186.67
- Dimensions: 16'x11'8''
Bedroom 2
- Level: Main
- Area: 145.83
- Dimensions: 12'6''x11'8''
Bedroom 3
- Level: Main
- Area: 117.17
- Dimensions: 12'4''x9'6''
Dining room
- Level: Main
- Area: 99.67
- Dimensions: 11'6''x8'8''
Great room
- Level: Main
- Area: 248
- Dimensions: 16'x15'6''
Kitchen
- Level: Main
- Area: 156
- Dimensions: 19'6''x8'
Laundry
- Level: Main
- Area: 36
- Dimensions: 6'x6'
Living room
- Level: Main
- Area: 248
- Dimensions: 16'x15'6''
Heating
- Natural Gas
Cooling
- Central Air
Appliances
- Included: Gas Cooktop, Wall Oven, Microwave, Dishwasher, Refrigerator
- Laundry: Main Level, Separate Room
Features
- Sheetrock, 8' Ceiling
- Flooring: Ceramic Tile, Laminate, Carpet
- Basement: Slab
- Has fireplace: No
Interior area
- Total structure area: 1,593
- Total interior livable area: 1,593 sqft
- Finished area above ground: 1,593
- Finished area below ground: 0
Property
Parking
- Parking features: Attached
- Has attached garage: Yes
Features
- Patio & porch: Patio, Covered
- Fencing: Wood
Lot
- Size: 9,810 Acres
- Dimensions: 90' x 109'
Details
- Parcel number: R47975
- Special conditions: Standard,Arm's Length
Construction
Type & style
- Home type: SingleFamily
- Architectural style: Ranch
- Property subtype: Single Family Residence, Residential
Materials
- Frame
- Roof: Composition
Condition
- Year built: 1956
Utilities & green energy
- Water: Public
Community & neighborhood
Location
- Region: Topeka
- Subdivision: Knollwood north #2
Price history
| Date | Event | Price |
|---|---|---|
| 9/5/2024 | Sold | -- |
Source: | ||
| 8/7/2024 | Pending sale | $215,000$135/sqft |
Source: | ||
| 7/26/2024 | Listed for sale | $215,000+48.3%$135/sqft |
Source: | ||
| 8/6/2020 | Sold | -- |
Source: | ||
| 7/8/2020 | Pending sale | $145,000$91/sqft |
Source: KW INTEGRITY #151880 | ||
Public tax history
| Year | Property taxes | Tax assessment |
|---|---|---|
| 2025 | -- | $24,288 +2.6% |
| 2024 | $3,353 +3.3% | $23,670 +6% |
| 2023 | $3,245 +7.5% | $22,330 +11% |
Find assessor info on the county website
Neighborhood: 66611
Nearby schools
GreatSchools rating
- 5/10Jardine ElementaryGrades: PK-5Distance: 0.9 mi
- 6/10Jardine Middle SchoolGrades: 6-8Distance: 0.9 mi
- 5/10Topeka High SchoolGrades: 9-12Distance: 2.2 mi
Schools provided by the listing agent
- Elementary: Jardine Elementary School/USD 501
- Middle: Jardine Middle School/USD 501
- High: Topeka High School/USD 501
Source: Sunflower AOR. This data may not be complete. We recommend contacting the local school district to confirm school assignments for this home.

