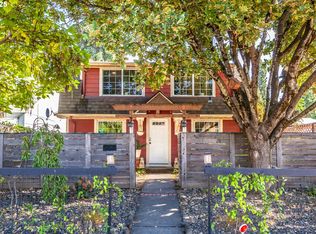Sold
$387,500
1512 SE 84th Ave, Portland, OR 97216
4beds
1,505sqft
Residential, Single Family Residence
Built in 2003
2,613.6 Square Feet Lot
$382,400 Zestimate®
$257/sqft
$2,690 Estimated rent
Home value
$382,400
$359,000 - $409,000
$2,690/mo
Zestimate® history
Loading...
Owner options
Explore your selling options
What's special
Step into this inviting 4-bedroom, 2-bathroom home, bursting with personality and ready for your personal touch. Nestled on a sunny lot, this home offers a spacious layout with large windows and generous closet space in each bedroom, perfect for creating your ideal living spaces. One bedroom features a cozy, darker ambiance—great for those who love a restful retreat.The upstairs bathroom brings a playful garden vibe, complete with a skylight that floods the space with natural light. In the kitchen, you’ll find a large island, durable hard-surface countertops, a handy pot rack, and a sunny window perfect for growing herbs or plants. Outside, enjoy gardening along the sun-drenched driveway or relaxing on the enclosed back patio year-round. There’s even a chicken coop for those dreaming of fresh eggs!Inside, stay comfortable with central AC and low-maintenance bamboo flooring on the main level. The attached garage and expansive driveway provide ample parking for vehicles or recreational toys. Just blocks away, explore lively Montavilla, packed with shops, bakeries, a farmers market, restaurants, and a theater. Plus, with Portland Community College’s Southeast Campus nearby, this home is a fantastic opportunity for investors or first-time buyers.Looking to maximize your buying power? Ask your lender about loan options that factor in rental income from roommates. This 4-bedroom gem, complete with a garage and easy freeway access, offers incredible value in a fast-moving market. Don’t wait—schedule a showing today to see the potential of this Montavilla treasure! [Home Energy Score = 4. HES Report at https://rpt.greenbuildingregistry.com/hes/OR10186954]
Zillow last checked: 8 hours ago
Listing updated: September 17, 2025 at 04:26am
Listed by:
Julie Lais 503-701-7023,
Premiere Property Group, LLC
Bought with:
Bonnie Roseman, 910200104
Living Room Realty
Source: RMLS (OR),MLS#: 389496363
Facts & features
Interior
Bedrooms & bathrooms
- Bedrooms: 4
- Bathrooms: 2
- Full bathrooms: 2
- Main level bathrooms: 1
Primary bedroom
- Level: Upper
Bedroom 2
- Level: Upper
Bedroom 3
- Level: Upper
Bedroom 4
- Level: Upper
Dining room
- Level: Main
Kitchen
- Features: Island
- Level: Main
Living room
- Features: Sliding Doors
- Level: Main
Heating
- Forced Air, Mini Split
Cooling
- Central Air
Appliances
- Included: Dishwasher, Disposal, Free-Standing Refrigerator, Water Purifier, Washer/Dryer, Electric Water Heater
Features
- Kitchen Island
- Flooring: Bamboo, Wall to Wall Carpet
- Doors: Sliding Doors
- Windows: Double Pane Windows, Vinyl Frames
- Basement: Crawl Space
Interior area
- Total structure area: 1,505
- Total interior livable area: 1,505 sqft
Property
Parking
- Total spaces: 1
- Parking features: Driveway, Off Street, Attached
- Attached garage spaces: 1
- Has uncovered spaces: Yes
Features
- Levels: Two
- Stories: 2
- Patio & porch: Covered Patio
Lot
- Size: 2,613 sqft
- Dimensions: 25 x 100
- Features: Level, Sloped, SqFt 0K to 2999
Details
- Additional structures: PoultryCoop
- Parcel number: R499154
- Zoning: RM1
Construction
Type & style
- Home type: SingleFamily
- Architectural style: Traditional
- Property subtype: Residential, Single Family Residence
Materials
- Lap Siding
- Foundation: Concrete Perimeter
- Roof: Composition
Condition
- Resale
- New construction: No
- Year built: 2003
Utilities & green energy
- Sewer: Public Sewer
- Water: Public
Community & neighborhood
Location
- Region: Portland
- Subdivision: Montavilla
Other
Other facts
- Listing terms: Cash,Conventional,FHA,VA Loan
Price history
| Date | Event | Price |
|---|---|---|
| 9/17/2025 | Sold | $387,500-1.9%$257/sqft |
Source: | ||
| 8/26/2025 | Pending sale | $395,000$262/sqft |
Source: | ||
| 7/26/2025 | Price change | $395,000-3.7%$262/sqft |
Source: | ||
| 7/11/2025 | Listed for sale | $410,000+12.3%$272/sqft |
Source: | ||
| 1/29/2021 | Sold | $365,000+1.4%$243/sqft |
Source: | ||
Public tax history
| Year | Property taxes | Tax assessment |
|---|---|---|
| 2025 | $5,195 +3.7% | $192,790 +3% |
| 2024 | $5,008 +4% | $187,180 +3% |
| 2023 | $4,816 +2.2% | $181,730 +3% |
Find assessor info on the county website
Neighborhood: Montavilla
Nearby schools
GreatSchools rating
- 9/10Harrison Park SchoolGrades: K-8Distance: 0.4 mi
- 4/10Leodis V. McDaniel High SchoolGrades: 9-12Distance: 2.1 mi
Schools provided by the listing agent
- Elementary: Clark
- Middle: Harrison Park
- High: Leodis Mcdaniel
Source: RMLS (OR). This data may not be complete. We recommend contacting the local school district to confirm school assignments for this home.
Get a cash offer in 3 minutes
Find out how much your home could sell for in as little as 3 minutes with a no-obligation cash offer.
Estimated market value
$382,400
Get a cash offer in 3 minutes
Find out how much your home could sell for in as little as 3 minutes with a no-obligation cash offer.
Estimated market value
$382,400
