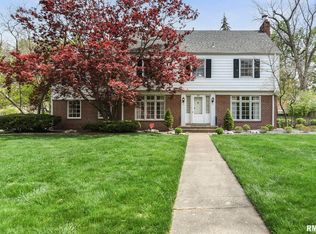Sold for $560,000 on 04/30/25
$560,000
1512 S Wiggins Ave, Springfield, IL 62704
3beds
2,924sqft
Single Family Residence, Residential
Built in 1917
0.52 Acres Lot
$577,000 Zestimate®
$192/sqft
$2,606 Estimated rent
Home value
$577,000
$531,000 - $629,000
$2,606/mo
Zestimate® history
Loading...
Owner options
Explore your selling options
What's special
This is a unique opportunity to own a Springfield landmark. 1512 Wiggins was the first home in the area and designed by architects Helmle & Helmle. It has been lovely renovated by the current owners who maintained the timeless stately elements and quality design. The home boasts 125' of frontage on one of Springfield's finest streets. Updates include almost everything you can touch: a new custom kitchen w/ full height cabinets and wood counters, updated baths, an all-new half bath on the 1st floor, new zoned HVAC in attic and basement, new efficient windows, all new flooring, new electrical service and panels, new concrete drive, all stucco and plaster repaired and painted, basement finished, and much more. Everyone is sure to enjoy the large master closet w/ private bath, walk-up attic for easy storage, timeless tile roof, unusually large garage w/ potting shed or shop area, beautifully tiled terraces, extra large yard, basement w/ extra exterior access for ease of furnishing, and very tastefully decorated.
Zillow last checked: 8 hours ago
Listing updated: May 01, 2025 at 01:19pm
Listed by:
Jim Fulgenzi Mobl:217-341-5393,
RE/MAX Professionals
Bought with:
Roni K Mohan, 475121806
RE/MAX Professionals
Source: RMLS Alliance,MLS#: CA1034414 Originating MLS: Capital Area Association of Realtors
Originating MLS: Capital Area Association of Realtors

Facts & features
Interior
Bedrooms & bathrooms
- Bedrooms: 3
- Bathrooms: 4
- Full bathrooms: 2
- 1/2 bathrooms: 2
Bedroom 1
- Level: Upper
- Dimensions: 13ft 1in x 12ft 1in
Bedroom 2
- Level: Upper
- Dimensions: 13ft 1in x 12ft 9in
Bedroom 3
- Level: Upper
- Dimensions: 10ft 6in x 12ft 1in
Other
- Level: Main
- Dimensions: 13ft 0in x 16ft 0in
Other
- Area: 396
Additional room
- Description: Attic
- Level: Upper
- Dimensions: 28ft 3in x 13ft 11in
Additional room 2
- Description: Sunroom
- Level: Main
- Dimensions: 10ft 1in x 21ft 7in
Kitchen
- Level: Main
- Dimensions: 16ft 1in x 9ft 5in
Laundry
- Level: Lower
- Dimensions: 12ft 7in x 9ft 7in
Living room
- Level: Main
- Dimensions: 13ft 0in x 26ft 1in
Main level
- Area: 1408
Recreation room
- Level: Lower
Upper level
- Area: 1120
Heating
- Forced Air, Heat Pump
Cooling
- Zoned, Central Air, Heat Pump
Appliances
- Included: Dishwasher, Microwave, Range, Refrigerator
Features
- High Speed Internet, Solid Surface Counter
- Windows: Replacement Windows
- Basement: Full,Partially Finished
- Number of fireplaces: 2
- Fireplace features: Living Room, Wood Burning
Interior area
- Total structure area: 2,528
- Total interior livable area: 2,924 sqft
Property
Parking
- Total spaces: 3
- Parking features: Detached
- Garage spaces: 3
- Details: Number Of Garage Remotes: 1
Features
- Levels: Two
- Patio & porch: Patio, Porch
Lot
- Size: 0.52 Acres
- Dimensions: 125 x 180
- Features: Level
Details
- Parcel number: 22050131028
Construction
Type & style
- Home type: SingleFamily
- Property subtype: Single Family Residence, Residential
Materials
- Stucco
- Foundation: Brick/Mortar, Concrete Perimeter
- Roof: Tile
Condition
- New construction: No
- Year built: 1917
Utilities & green energy
- Sewer: Public Sewer
- Water: Public
- Utilities for property: Cable Available
Community & neighborhood
Location
- Region: Springfield
- Subdivision: Oak Knolls
Other
Other facts
- Road surface type: Paved
Price history
| Date | Event | Price |
|---|---|---|
| 4/30/2025 | Sold | $560,000+2%$192/sqft |
Source: | ||
| 2/16/2025 | Pending sale | $549,000$188/sqft |
Source: | ||
| 2/14/2025 | Listed for sale | $549,000+119.6%$188/sqft |
Source: | ||
| 7/31/2019 | Sold | $250,000$85/sqft |
Source: | ||
Public tax history
Tax history is unavailable.
Neighborhood: 62704
Nearby schools
GreatSchools rating
- 5/10Butler Elementary SchoolGrades: K-5Distance: 0.5 mi
- 3/10Benjamin Franklin Middle SchoolGrades: 6-8Distance: 0.8 mi
- 7/10Springfield High SchoolGrades: 9-12Distance: 1.5 mi

Get pre-qualified for a loan
At Zillow Home Loans, we can pre-qualify you in as little as 5 minutes with no impact to your credit score.An equal housing lender. NMLS #10287.
