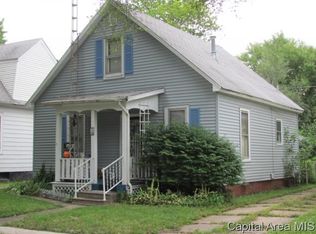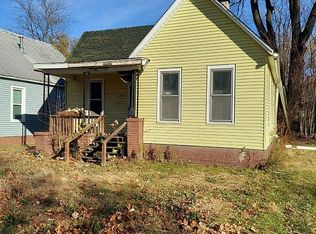Sold for $85,000
$85,000
1512 S 15th St, Springfield, IL 62703
4beds
1,250sqft
Single Family Residence, Residential
Built in 1890
6,384 Square Feet Lot
$89,400 Zestimate®
$68/sqft
$1,391 Estimated rent
Home value
$89,400
$81,000 - $98,000
$1,391/mo
Zestimate® history
Loading...
Owner options
Explore your selling options
What's special
Rare find! Over the preceding three years the interior has been gutted, new walls, wiring, electrical, main floor bath (excluding the tub). Sellers have also added a second full bath on the upper floor, with a jack and jill layout to bedroom and a nursery sized bedroom. All flooring has been updated, entire eat-in kitchen and pantry. Detached 1.5 car garage, new concrete driveway too! The fourth bedroom on the main level does not have closet. Big open living room. Light fixtures, windows, and the roof all have been updated too!
Zillow last checked: 8 hours ago
Listing updated: December 02, 2024 at 12:21pm
Listed by:
Fritz Pfister Mobl:217-652-7653,
RE/MAX Professionals
Bought with:
Kathy Garst, 475121251
The Real Estate Group, Inc.
Source: RMLS Alliance,MLS#: CA1032447 Originating MLS: Capital Area Association of Realtors
Originating MLS: Capital Area Association of Realtors

Facts & features
Interior
Bedrooms & bathrooms
- Bedrooms: 4
- Bathrooms: 2
- Full bathrooms: 2
Bedroom 1
- Level: Upper
- Dimensions: 12ft 0in x 10ft 0in
Bedroom 2
- Level: Upper
- Dimensions: 14ft 0in x 5ft 6in
Bedroom 3
- Level: Main
- Dimensions: 12ft 0in x 11ft 0in
Bedroom 4
- Level: Main
- Dimensions: 10ft 0in x 10ft 0in
Kitchen
- Level: Main
- Dimensions: 15ft 0in x 15ft 6in
Living room
- Level: Main
- Dimensions: 28ft 0in x 10ft 0in
Main level
- Area: 994
Upper level
- Area: 256
Heating
- Forced Air
Cooling
- Central Air
Appliances
- Included: Microwave, Range, Refrigerator
Features
- Ceiling Fan(s)
- Basement: Full,Unfinished
Interior area
- Total structure area: 1,250
- Total interior livable area: 1,250 sqft
Property
Parking
- Total spaces: 1.5
- Parking features: Detached
- Garage spaces: 1.5
Lot
- Size: 6,384 sqft
- Dimensions: 42 x 152
- Features: Level
Details
- Parcel number: 22030227004
Construction
Type & style
- Home type: SingleFamily
- Property subtype: Single Family Residence, Residential
Materials
- Aluminum Siding, Vinyl Siding
- Foundation: Block, Brick/Mortar
- Roof: Shingle
Condition
- New construction: No
- Year built: 1890
Utilities & green energy
- Sewer: Public Sewer
- Water: Public
Green energy
- Energy efficient items: High Efficiency Air Cond, High Efficiency Heating
Community & neighborhood
Location
- Region: Springfield
- Subdivision: None
Price history
| Date | Event | Price |
|---|---|---|
| 12/2/2024 | Sold | $85,000+0.1%$68/sqft |
Source: | ||
| 10/28/2024 | Pending sale | $84,900$68/sqft |
Source: | ||
| 10/22/2024 | Price change | $84,900-5.6%$68/sqft |
Source: | ||
| 10/11/2024 | Listed for sale | $89,900$72/sqft |
Source: | ||
Public tax history
Tax history is unavailable.
Find assessor info on the county website
Neighborhood: 62703
Nearby schools
GreatSchools rating
- 9/10Owen Marsh Elementary SchoolGrades: K-5Distance: 3.2 mi
- 3/10Benjamin Franklin Middle SchoolGrades: 6-8Distance: 2.1 mi
- 2/10Springfield Southeast High SchoolGrades: 9-12Distance: 0.9 mi
Schools provided by the listing agent
- Elementary: Marsh
- Middle: Franklin
- High: Springfield Southeast
Source: RMLS Alliance. This data may not be complete. We recommend contacting the local school district to confirm school assignments for this home.

Get pre-qualified for a loan
At Zillow Home Loans, we can pre-qualify you in as little as 5 minutes with no impact to your credit score.An equal housing lender. NMLS #10287.

