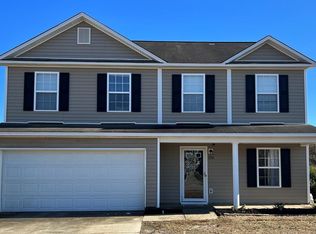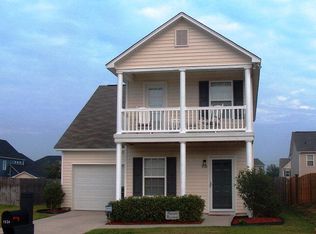Sold for $239,000
$239,000
1512 Ruger Dr, Sumter, SC 29150
3beds
1,919sqft
Single Family Residence
Built in 2014
6,098.4 Square Feet Lot
$249,000 Zestimate®
$125/sqft
$1,767 Estimated rent
Home value
$249,000
$237,000 - $261,000
$1,767/mo
Zestimate® history
Loading...
Owner options
Explore your selling options
What's special
This bright and inviting home is everything you've been looking for. With a huge owner suite on the first floor and 2 large spare bedrooms + office/ bonus room upstairs, this floor plan is hard to beat! Less than 10 mins to Shaw AFB and a short distance to major highways. Updated LVP throughout the entire first level. Brand new air handler. Speakers in kitchen ceiling. Two-story tall ceiling in great room. Fully fenced yard and screened-in patio. The home and appliances have been well-maintained and have been professionally cleaned in preparation for new owners. Home has a termite bond with Terminex. Owner is a licensed SC Realtor.
Zillow last checked: 8 hours ago
Listing updated: July 18, 2025 at 10:42am
Listed by:
Megan Noorali,
Re/Max Summit
Bought with:
Ian Raysor, 125081
eXp Realty Charleston
Source: Sumter BOR,MLS#: 157128
Facts & features
Interior
Bedrooms & bathrooms
- Bedrooms: 3
- Bathrooms: 3
- Full bathrooms: 2
- 1/2 bathrooms: 1
Primary bedroom
- Level: First
Bedroom 2
- Level: Second
Eat in kitchen
- Level: First
Foyer
- Level: First
Great room
- Level: First
Kitchen
- Level: First
Utility room
- Level: First
Heating
- Electric
Cooling
- Ceiling Fan(s), Central Air
Appliances
- Included: Dishwasher, Disposal, Microwave, Oven, Range, Refrigerator
- Laundry: Electric Dryer Hookup, Washer Hookup
Features
- Cathedral Ceiling(s), Eat-in Kitchen
- Flooring: Carpet, Luxury Vinyl, Plank, Other
- Windows: Blinds
- Has basement: No
- Has fireplace: No
Interior area
- Total structure area: 1,919
- Total interior livable area: 1,919 sqft
Property
Parking
- Total spaces: 2
- Parking features: Garage
- Garage spaces: 2
Features
- Levels: Two
- Patio & porch: Deck, Front Deck, Front Patio, Patio, Porch, Rear Porch
- Fencing: Other
- Has view: Yes
Lot
- Size: 6,098 sqft
- Features: Landscaped
Details
- Additional structures: Gazebo
- Parcel number: 1871304021
- Special conditions: Deeded
Construction
Type & style
- Home type: SingleFamily
- Property subtype: Single Family Residence
Materials
- Stone, Vinyl Siding
- Foundation: Slab
- Roof: Shingle
Condition
- New construction: No
- Year built: 2014
Community & neighborhood
Community
- Community features: Sidewalks
Location
- Region: Sumter
- Subdivision: Hunters Crossing
HOA & financial
HOA
- Has HOA: Yes
- HOA fee: $12 monthly
- Services included: Maintenance Grounds
Other
Other facts
- Listing terms: Cash,Conventional,FHA,VA Loan
Price history
| Date | Event | Price |
|---|---|---|
| 7/11/2023 | Sold | $239,000$125/sqft |
Source: | ||
| 6/7/2023 | Pending sale | $239,000$125/sqft |
Source: | ||
| 5/31/2023 | Listed for sale | $239,000+29.3%$125/sqft |
Source: | ||
| 1/11/2021 | Sold | $184,900$96/sqft |
Source: Public Record Report a problem | ||
| 12/10/2020 | Listed for sale | $184,900+17%$96/sqft |
Source: Century 21 Vanguard #507473 Report a problem | ||
Public tax history
| Year | Property taxes | Tax assessment |
|---|---|---|
| 2024 | $1,712 +18% | $8,870 +13.1% |
| 2023 | $1,450 +0.4% | $7,840 |
| 2022 | $1,444 +14% | $7,840 +14.5% |
Find assessor info on the county website
Neighborhood: 29150
Nearby schools
GreatSchools rating
- 3/10High Hills ElementaryGrades: 4-5Distance: 4.2 mi
- 3/10Ebenezer MiddleGrades: 6-8Distance: 3.3 mi
- 5/10Crestwood HighGrades: 9-12Distance: 6.1 mi
Schools provided by the listing agent
- Elementary: Oakland/Shaw Heights/High Hills
- Middle: Ebenezer
- High: Crestwood
Source: Sumter BOR. This data may not be complete. We recommend contacting the local school district to confirm school assignments for this home.
Get pre-qualified for a loan
At Zillow Home Loans, we can pre-qualify you in as little as 5 minutes with no impact to your credit score.An equal housing lender. NMLS #10287.

