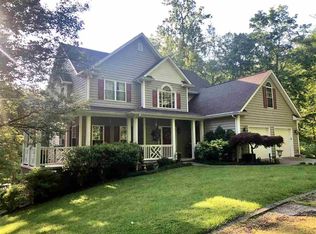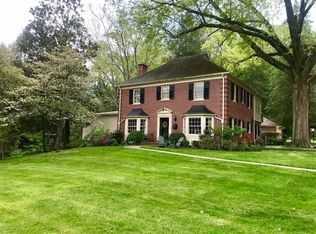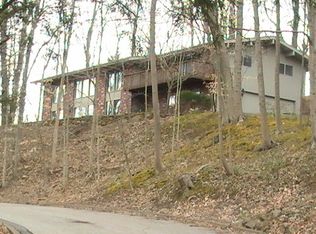Sold for $195,000
$195,000
1512 Ritter Blvd, Huntington, WV 25701
3beds
1,923sqft
Single Family Residence
Built in 1960
0.6 Acres Lot
$197,600 Zestimate®
$101/sqft
$1,767 Estimated rent
Home value
$197,600
Estimated sales range
Not available
$1,767/mo
Zestimate® history
Loading...
Owner options
Explore your selling options
What's special
Check out this Mid-century modern, contemporary style home featuring a modern, updated kitchen with nice stainless appliances, and a touchless, foot-pedal controlled faucet. The ceilings and lines give this home a Mid-century mod vibe. Relax on the deck with also makes a great space for entertaining and observing nature.
Zillow last checked: 8 hours ago
Listing updated: May 19, 2025 at 08:03am
Listed by:
Jeanette Mansour 304-416-3592,
Old Colony Realtors Huntington
Bought with:
Cody Lobo
Re/Max Clarity
Source: HUNTMLS,MLS#: 180127
Facts & features
Interior
Bedrooms & bathrooms
- Bedrooms: 3
- Bathrooms: 3
- Full bathrooms: 2
- 1/2 bathrooms: 1
Bedroom
- Features: Half Bath Only, Private Bath, Wall-to-Wall Carpet
- Level: Second
- Area: 166.8
- Dimensions: 13.9 x 12
Bedroom 1
- Features: Wall-to-Wall Carpet
- Level: Second
- Area: 148.2
- Dimensions: 13 x 11.4
Bedroom 2
- Features: Wall-to-Wall Carpet
- Level: Basement
- Area: 214.23
- Dimensions: 19.3 x 11.1
Bathroom 1
- Features: Vinyl Floor
- Level: Second
Bathroom 2
- Features: Half Bath Only
- Level: Second
Bathroom 3
- Level: Basement
Dining room
- Features: Wall-to-Wall Carpet
- Level: First
- Area: 219.76
- Dimensions: 16.4 x 13.4
Kitchen
- Features: Tile Floor
- Level: First
- Area: 185.64
- Dimensions: 20.4 x 9.1
Living room
- Features: Wood Floor
- Level: First
- Area: 406
- Dimensions: 20.3 x 20
Heating
- Natural Gas
Cooling
- Central Air
Appliances
- Included: Range, Dishwasher, Disposal, Microwave, Refrigerator, Oven
Features
- Windows: Insulated Windows
- Basement: Finished
- Has fireplace: Yes
- Fireplace features: Fireplace
Interior area
- Total structure area: 1,923
- Total interior livable area: 1,923 sqft
Property
Parking
- Total spaces: 4
- Parking features: 2 Cars, Attached
- Attached garage spaces: 2
Features
- Levels: Tri-Level
- Patio & porch: Deck, Porch
Lot
- Size: 0.60 Acres
- Topography: Level
Details
- Parcel number: 05 71005500000000
Construction
Type & style
- Home type: SingleFamily
- Architectural style: Contemporary
- Property subtype: Single Family Residence
Materials
- Brick
- Roof: Shingle
Condition
- Year built: 1960
Utilities & green energy
- Sewer: Public Sewer
- Water: Public Water
Community & neighborhood
Location
- Region: Huntington
Other
Other facts
- Listing terms: Cash,Conventional,FHA,VA Loan
Price history
| Date | Event | Price |
|---|---|---|
| 5/16/2025 | Sold | $195,000-14.1%$101/sqft |
Source: | ||
| 4/15/2025 | Pending sale | $227,000$118/sqft |
Source: | ||
| 11/22/2024 | Price change | $227,000-3.2%$118/sqft |
Source: | ||
| 10/4/2024 | Listed for sale | $234,500$122/sqft |
Source: | ||
| 9/26/2024 | Pending sale | $234,500$122/sqft |
Source: | ||
Public tax history
| Year | Property taxes | Tax assessment |
|---|---|---|
| 2025 | $2,240 +7.1% | $132,720 +7.2% |
| 2024 | $2,092 -3.2% | $123,840 -2.9% |
| 2023 | $2,160 +4.2% | $127,560 +4.8% |
Find assessor info on the county website
Neighborhood: 25701
Nearby schools
GreatSchools rating
- 7/10Meadows Elementary SchoolGrades: PK-5Distance: 0.3 mi
- 6/10Huntington Middle SchoolGrades: 6-8Distance: 1.3 mi
- 2/10Huntington High SchoolGrades: 9-12Distance: 1.9 mi
Get pre-qualified for a loan
At Zillow Home Loans, we can pre-qualify you in as little as 5 minutes with no impact to your credit score.An equal housing lender. NMLS #10287.


