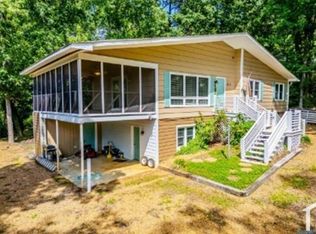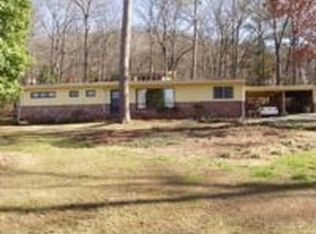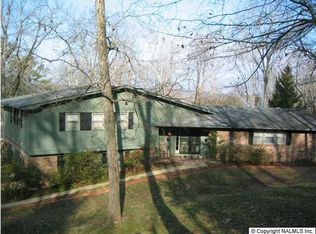Sold for $289,900 on 06/25/25
$289,900
1512 Riley Rd, Guntersville, AL 35976
4beds
1,849sqft
Single Family Residence
Built in 1979
0.45 Acres Lot
$305,300 Zestimate®
$157/sqft
$2,119 Estimated rent
Home value
$305,300
$232,000 - $403,000
$2,119/mo
Zestimate® history
Loading...
Owner options
Explore your selling options
What's special
Charming 4BR/3BA home with partial lake views just steps from the lakeside walking trail and park! Enjoy serene mornings on the large screened porch overlooking Guntersville Lake. Vaulted ceilings and wood floors accent the main living areas. Basement offers a separate entry—ideal for guests or Airbnb potential. Natural gas heat in basement, Corian kitchen countertops, and attached carport. Walk to schools, shopping, rec center, and farmer’s market. A rare find in a prime location!
Zillow last checked: 8 hours ago
Listing updated: June 27, 2025 at 07:50am
Listed by:
Paul Schuppener 256-658-9340,
Legend Realty
Bought with:
Rollie Beard, 121268
Keller Williams Lewisburg, TN
Source: ValleyMLS,MLS#: 21889218
Facts & features
Interior
Bedrooms & bathrooms
- Bedrooms: 4
- Bathrooms: 3
- Full bathrooms: 1
- 3/4 bathrooms: 1
- 1/2 bathrooms: 1
Primary bedroom
- Features: Ceiling Fan(s), Wood Floor
- Level: Second
- Area: 144
- Dimensions: 12 x 12
Bedroom 2
- Features: Ceiling Fan(s), Wood Floor
- Level: Second
- Area: 110
- Dimensions: 10 x 11
Bedroom 3
- Features: Ceiling Fan(s), Wood Floor
- Level: Second
- Area: 100
- Dimensions: 10 x 10
Bedroom 4
- Features: Ceiling Fan(s), Wood Floor
- Level: First
- Area: 135
- Dimensions: 9 x 15
Dining room
- Features: Ceiling Fan(s), Wood Floor
- Level: Second
- Area: 100
- Dimensions: 10 x 10
Kitchen
- Features: Vinyl
- Level: Second
- Area: 117
- Dimensions: 9 x 13
Living room
- Features: Ceiling Fan(s), Vaulted Ceiling(s), Wood Floor
- Level: Second
- Area: 300
- Dimensions: 15 x 20
Bonus room
- Features: Ceiling Fan(s), Vinyl
- Level: First
- Area: 322
- Dimensions: 14 x 23
Heating
- Central 1, Natural Gas
Cooling
- Central 1, Electric
Appliances
- Included: Dishwasher, Microwave, Range, Refrigerator
Features
- Basement: Basement
- Has fireplace: No
- Fireplace features: None
Interior area
- Total interior livable area: 1,849 sqft
Property
Parking
- Parking features: Attached Carport, Driveway-Gravel
Features
- Levels: Two
- Stories: 2
Lot
- Size: 0.45 Acres
- Dimensions: 179 x 175 x 39 x 186
Details
- Parcel number: 1502102000002.001
Construction
Type & style
- Home type: SingleFamily
- Architectural style: Contemporary
- Property subtype: Single Family Residence
Condition
- New construction: No
- Year built: 1979
Utilities & green energy
- Sewer: Public Sewer
- Water: Public
Community & neighborhood
Location
- Region: Guntersville
- Subdivision: City School Add
Price history
| Date | Event | Price |
|---|---|---|
| 6/25/2025 | Sold | $289,900-3.3%$157/sqft |
Source: | ||
| 6/9/2025 | Listing removed | $1,995$1/sqft |
Source: Zillow Rentals Report a problem | ||
| 5/26/2025 | Pending sale | $299,900$162/sqft |
Source: | ||
| 5/17/2025 | Listed for sale | $299,900+79.6%$162/sqft |
Source: | ||
| 5/9/2025 | Listed for rent | $1,995-9.1%$1/sqft |
Source: Zillow Rentals Report a problem | ||
Public tax history
| Year | Property taxes | Tax assessment |
|---|---|---|
| 2024 | $1,211 | $28,160 |
| 2023 | $1,211 | $28,160 |
| 2022 | $1,211 +17.4% | $28,160 +17.4% |
Find assessor info on the county website
Neighborhood: 35976
Nearby schools
GreatSchools rating
- 10/10Guntersville Elementary SchoolGrades: PK-2Distance: 0.5 mi
- 9/10Guntersville Middle SchoolGrades: 6-8Distance: 0.1 mi
- 5/10Guntersville High SchoolGrades: 9-12Distance: 2.7 mi
Schools provided by the listing agent
- Elementary: Guntersville
- Middle: Guntersville
- High: Guntersville
Source: ValleyMLS. This data may not be complete. We recommend contacting the local school district to confirm school assignments for this home.

Get pre-qualified for a loan
At Zillow Home Loans, we can pre-qualify you in as little as 5 minutes with no impact to your credit score.An equal housing lender. NMLS #10287.
Sell for more on Zillow
Get a free Zillow Showcase℠ listing and you could sell for .
$305,300
2% more+ $6,106
With Zillow Showcase(estimated)
$311,406

