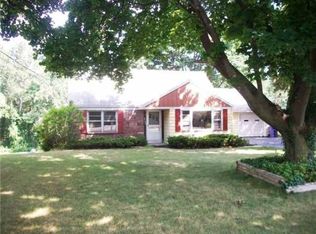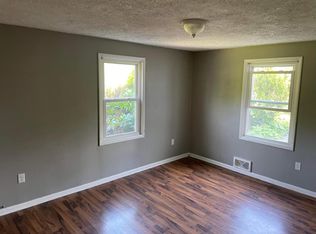Closed
$250,000
1512 Ridge Rd, Webster, NY 14580
4beds
2,328sqft
Single Family Residence
Built in 1949
0.36 Acres Lot
$315,900 Zestimate®
$107/sqft
$3,310 Estimated rent
Home value
$315,900
$294,000 - $338,000
$3,310/mo
Zestimate® history
Loading...
Owner options
Explore your selling options
What's special
Webster 4 Bedroom 2.5 Bath Available! Features a wide open first floor concept with two islands, great for hosting and entertaining! Granite countertops and stainless appliances in updated kitchen. Hardwood floors and tile throughout. Two gas fireplaces keep this home extra cozy! Upstairs has a full bathroom with two large bedrooms, ideal for master bedroom or playroom. First floor laundry with additional hook ups in basement. Partially finished walk out basement with high ceilings gives potential for additional living space/bedrooms. Second story deck provides great views of the scenic back yard. Shed on concrete slab with power included. Don't miss out on this incredible property, schedule your showing today! Delayed Negotiations Monday, November 13th @6PM.
Zillow last checked: 8 hours ago
Listing updated: March 15, 2024 at 09:41am
Listed by:
Ethan Walker 585-944-1186,
Coldwell Banker Custom Realty
Bought with:
Donald Arice Mathis, 10401369753
NORCHAR, LLC
Source: NYSAMLSs,MLS#: R1508936 Originating MLS: Rochester
Originating MLS: Rochester
Facts & features
Interior
Bedrooms & bathrooms
- Bedrooms: 4
- Bathrooms: 3
- Full bathrooms: 2
- 1/2 bathrooms: 1
- Main level bathrooms: 1
- Main level bedrooms: 2
Heating
- Gas, Baseboard, Hot Water
Appliances
- Included: Dryer, Dishwasher, Gas Water Heater, Microwave, Refrigerator, Washer
- Laundry: In Basement, Main Level
Features
- Separate/Formal Dining Room, Entrance Foyer, Eat-in Kitchen, Separate/Formal Living Room, Kitchen Island, Sliding Glass Door(s), Bedroom on Main Level, Convertible Bedroom, Main Level Primary, Programmable Thermostat
- Flooring: Carpet, Ceramic Tile, Hardwood, Tile, Varies
- Doors: Sliding Doors
- Basement: Full,Partially Finished
- Number of fireplaces: 2
Interior area
- Total structure area: 2,328
- Total interior livable area: 2,328 sqft
Property
Parking
- Parking features: No Garage, Other
Accessibility
- Accessibility features: Accessible Bedroom, Low Threshold Shower, Accessible Entrance
Features
- Patio & porch: Deck
- Exterior features: Blacktop Driveway, Deck
Lot
- Size: 0.36 Acres
- Dimensions: 67 x 209
- Features: Wooded
Details
- Additional structures: Shed(s), Storage
- Parcel number: 2654890800200001049000
- Special conditions: Standard
Construction
Type & style
- Home type: SingleFamily
- Architectural style: Cape Cod
- Property subtype: Single Family Residence
Materials
- Vinyl Siding, Copper Plumbing
- Foundation: Block
- Roof: Asphalt,Shingle
Condition
- Resale
- Year built: 1949
Utilities & green energy
- Electric: Circuit Breakers
- Sewer: Septic Tank
- Water: Connected, Public
- Utilities for property: Water Connected
Community & neighborhood
Location
- Region: Webster
Other
Other facts
- Listing terms: Cash,Conventional,FHA,VA Loan
Price history
| Date | Event | Price |
|---|---|---|
| 2/23/2024 | Sold | $250,000+25.1%$107/sqft |
Source: | ||
| 11/16/2023 | Pending sale | $199,900$86/sqft |
Source: | ||
| 11/8/2023 | Listed for sale | $199,900+38%$86/sqft |
Source: | ||
| 11/3/2014 | Sold | $144,900+50.5%$62/sqft |
Source: Public Record Report a problem | ||
| 3/7/2012 | Listing removed | $96,300$41/sqft |
Source: Homes.com Report a problem | ||
Public tax history
| Year | Property taxes | Tax assessment |
|---|---|---|
| 2024 | -- | $125,000 |
| 2023 | -- | $125,000 |
| 2022 | -- | $125,000 |
Find assessor info on the county website
Neighborhood: 14580
Nearby schools
GreatSchools rating
- 5/10Schlegel Road Elementary SchoolGrades: PK-5Distance: 1.9 mi
- 7/10Willink Middle SchoolGrades: 6-8Distance: 2.7 mi
- 8/10Thomas High SchoolGrades: 9-12Distance: 3.2 mi
Schools provided by the listing agent
- District: Webster
Source: NYSAMLSs. This data may not be complete. We recommend contacting the local school district to confirm school assignments for this home.

