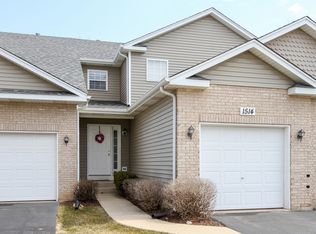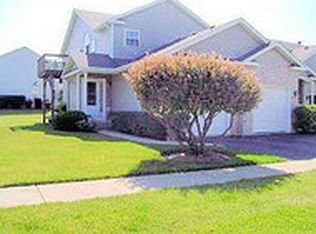Closed
$215,000
1512 Rhett Pl, Woodstock, IL 60098
2beds
1,472sqft
Townhouse, Single Family Residence
Built in ----
-- sqft lot
$232,300 Zestimate®
$146/sqft
$2,055 Estimated rent
Home value
$232,300
$221,000 - $244,000
$2,055/mo
Zestimate® history
Loading...
Owner options
Explore your selling options
What's special
A FANTASTIC Main Level, End Unit 2 bedroom 2 bath townhome is ready for YOU! During the day, open elegant White Plantation Shutters to fill the open living space with soft sunlight. At night, shake off a wintry chill nestled around the warm glow from the living room fireplace. Combat darker days and frightful winter weather with hearty, comfort foods prepped in the horseshoe Kitchen with LOADS of counter space, cabinetry, under cabinet lighting, pantry and eating area. NEW Vinyl Flooring, NEW Kitchen Backsplash, Freshly Painted, Deep Closets, Convenient Main Floor Laundry with Full Size Washer/Dryer, Attached 1-Car Garage and Low Maintenance. Full, Unfinished Basement provides excellent storage or build out to expand living space. Hurry!
Zillow last checked: 8 hours ago
Listing updated: March 08, 2024 at 06:14am
Listing courtesy of:
Jolene White 815-687-0329,
RE/MAX Suburban
Bought with:
Jodi Cinq-Mars
Keller Williams North Shore West
Source: MRED as distributed by MLS GRID,MLS#: 11928950
Facts & features
Interior
Bedrooms & bathrooms
- Bedrooms: 2
- Bathrooms: 2
- Full bathrooms: 2
Primary bedroom
- Features: Flooring (Wood Laminate), Window Treatments (Plantation Shutters), Bathroom (Full)
- Level: Main
- Area: 168 Square Feet
- Dimensions: 12X14
Bedroom 2
- Features: Flooring (Wood Laminate), Window Treatments (Plantation Shutters)
- Level: Main
- Area: 110 Square Feet
- Dimensions: 10X11
Foyer
- Features: Flooring (Wood Laminate)
- Level: Main
- Area: 50 Square Feet
- Dimensions: 5X10
Kitchen
- Features: Kitchen (Eating Area-Table Space, Pantry-Closet), Flooring (Wood Laminate)
- Level: Main
- Area: 160 Square Feet
- Dimensions: 10X16
Laundry
- Features: Flooring (Wood Laminate)
- Level: Main
- Area: 56 Square Feet
- Dimensions: 7X8
Living room
- Features: Flooring (Wood Laminate), Window Treatments (Plantation Shutters)
- Level: Main
- Area: 374 Square Feet
- Dimensions: 17X22
Heating
- Natural Gas, Forced Air
Cooling
- Central Air
Appliances
- Included: Range, Microwave, Dishwasher, Refrigerator, Washer, Dryer, Range Hood
- Laundry: Main Level, In Unit
Features
- 1st Floor Bedroom, Walk-In Closet(s), Open Floorplan
- Flooring: Laminate
- Windows: Drapes
- Basement: Unfinished,Full
- Number of fireplaces: 1
- Fireplace features: Gas Log, Gas Starter, Living Room
- Common walls with other units/homes: End Unit
Interior area
- Total structure area: 2,944
- Total interior livable area: 1,472 sqft
Property
Parking
- Total spaces: 1
- Parking features: Asphalt, Garage Door Opener, On Site, Garage Owned, Attached, Garage
- Attached garage spaces: 1
- Has uncovered spaces: Yes
Accessibility
- Accessibility features: Bath Grab Bars, Disability Access
Features
- Patio & porch: Patio
Details
- Parcel number: 0833307005
- Special conditions: None
Construction
Type & style
- Home type: Townhouse
- Property subtype: Townhouse, Single Family Residence
Materials
- Vinyl Siding, Brick
- Foundation: Concrete Perimeter
- Roof: Asphalt
Condition
- New construction: No
Utilities & green energy
- Sewer: Public Sewer
- Water: Public
Community & neighborhood
Location
- Region: Woodstock
- Subdivision: Hidden Valley
HOA & financial
HOA
- Has HOA: Yes
- HOA fee: $170 monthly
- Amenities included: Patio
- Services included: Exterior Maintenance, Lawn Care, Snow Removal
Other
Other facts
- Listing terms: Conventional
- Ownership: Fee Simple w/ HO Assn.
Price history
| Date | Event | Price |
|---|---|---|
| 3/7/2024 | Sold | $215,000$146/sqft |
Source: | ||
| 2/6/2024 | Contingent | $215,000$146/sqft |
Source: | ||
| 2/2/2024 | Listed for sale | $215,000+64.1%$146/sqft |
Source: | ||
| 12/2/2019 | Sold | $131,000-3%$89/sqft |
Source: | ||
| 11/3/2019 | Pending sale | $135,000$92/sqft |
Source: RE/MAX Unlimited Northwest #10545694 Report a problem | ||
Public tax history
| Year | Property taxes | Tax assessment |
|---|---|---|
| 2024 | $4,417 +9.7% | $55,484 +9.3% |
| 2023 | $4,027 +2.7% | $50,740 +11.3% |
| 2022 | $3,923 +6.6% | $45,593 +7.5% |
Find assessor info on the county website
Neighborhood: 60098
Nearby schools
GreatSchools rating
- NAVerda Dierzen Early Learning CenterGrades: PK-K,2Distance: 0.8 mi
- 9/10Northwood Middle SchoolGrades: 6-8Distance: 0.9 mi
- NAClay AcademyGrades: PK-12Distance: 1.1 mi
Schools provided by the listing agent
- Elementary: Mary Endres Elementary School
- Middle: Northwood Middle School
- High: Woodstock North High School
- District: 200
Source: MRED as distributed by MLS GRID. This data may not be complete. We recommend contacting the local school district to confirm school assignments for this home.

Get pre-qualified for a loan
At Zillow Home Loans, we can pre-qualify you in as little as 5 minutes with no impact to your credit score.An equal housing lender. NMLS #10287.

