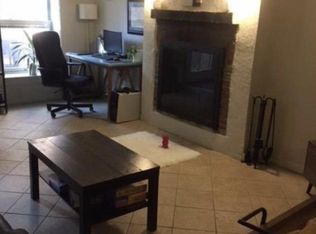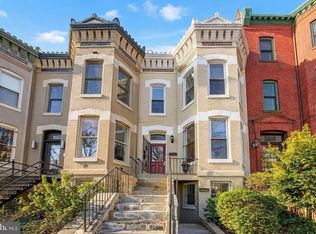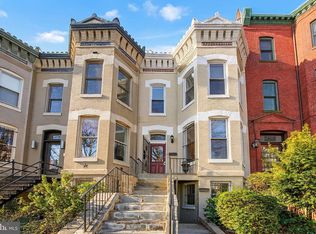This 2832 square foot multi family home has 5 bedrooms and 4.0 bathrooms. This home is located at 1512 R St NW, Washington, DC 20009.
This property is off market, which means it's not currently listed for sale or rent on Zillow. This may be different from what's available on other websites or public sources.



